232 Beaumont Street, Manhattan Beach, NY 11235
| Listing ID |
11214852 |
|
|
|
| Property Type |
Residential |
|
|
|
| County |
Kings |
|
|
|
| Township |
Brooklyn |
|
|
|
| School |
Brooklyn 21 |
|
|
|
|
| Total Tax |
$13,884 |
|
|
|
| Tax ID |
08739-0050 |
|
|
|
| FEMA Flood Map |
fema.gov/portal |
|
|
|
| Year Built |
2006 |
|
|
|
| |
|
|
|
|
|
Location, Location, Location! Welcome to 232 Beaumont Street, Manhattan Beach. The house is located only half a block from stunning water views in one of the most exclusive, sought-after neighborhoods in Brooklyn. rested on a quiet lined street, the house introduces 4 levels of exquisite style a luxury living. The first floor features a custom paneled foyer with a powder room, large living room with wood burning fireplace, cathedral ceiling, custom painted and gleaning hardwood floors which are throughout. Large kitchen with all high-end stainless steel appliances, dining area perfect for all family gatherings. The second level introduces a beautiful Julien Balcony overlooking the living room area, full bathroom, bedroom and main bedroom with walking in closet and a private full bath. The 3rd level has a sitting area, 2 large bedrooms, full bath w/skylight and plenty of closet space. There is a full finished basement with large family room, boiler room, meter room, half bath, a large cedar closet and an indoor garage. In addition, the house has heated driveway and heated back patio, central air, central vacuum and too much to list. This is a MUST SEE and Buy house!!!
|
- 4 Total Bedrooms
- 3 Full Baths
- 2 Half Baths
- 3850 SF
- 0.09 Acres
- 4000 SF Lot
- Built in 2006
- Colonial Style
- Finished Attic
- Lower Level: Finished, Walk Out
- Lot Dimensions/Acres: 40x100
- Condition: Diamond
- Oven/Range
- Refrigerator
- Dishwasher
- Microwave
- Washer
- Dryer
- Hardwood Flooring
- Central Vac
- 8 Rooms
- Entry Foyer
- Walk-in Closet
- Private Guestroom
- 1 Fireplace
- Baseboard
- Radiant
- Natural Gas Fuel
- Central A/C
- Basement: Full
- Features: Cathedral ceiling(s), eat-in kitchen, exercise room, granite counters, master bath, powder room, storage
- Brick Siding
- Attached Garage
- 1 Garage Space
- Patio
- Fence
- Open Porch
- Irrigation System
- New Construction
- Construction Materials: Frame
- Lot Features: Near public transit
- Exterior Features: Private entrance, sprinkler system
- Parking Features: Private, Attached, 1 Car Attached, Driveway, Heated Garage
- Community Features: Near public transportation
Listing data is deemed reliable but is NOT guaranteed accurate.
|



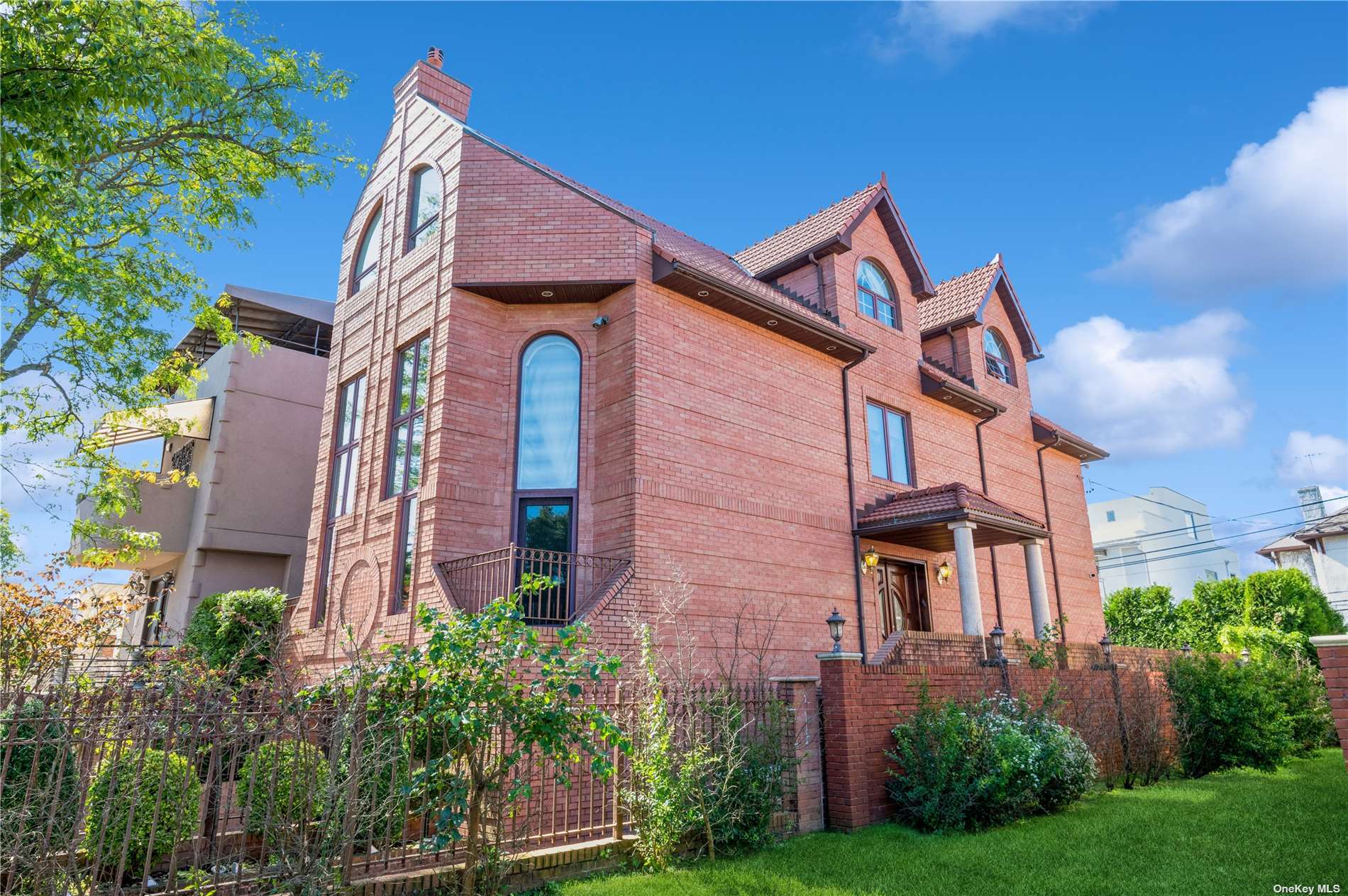

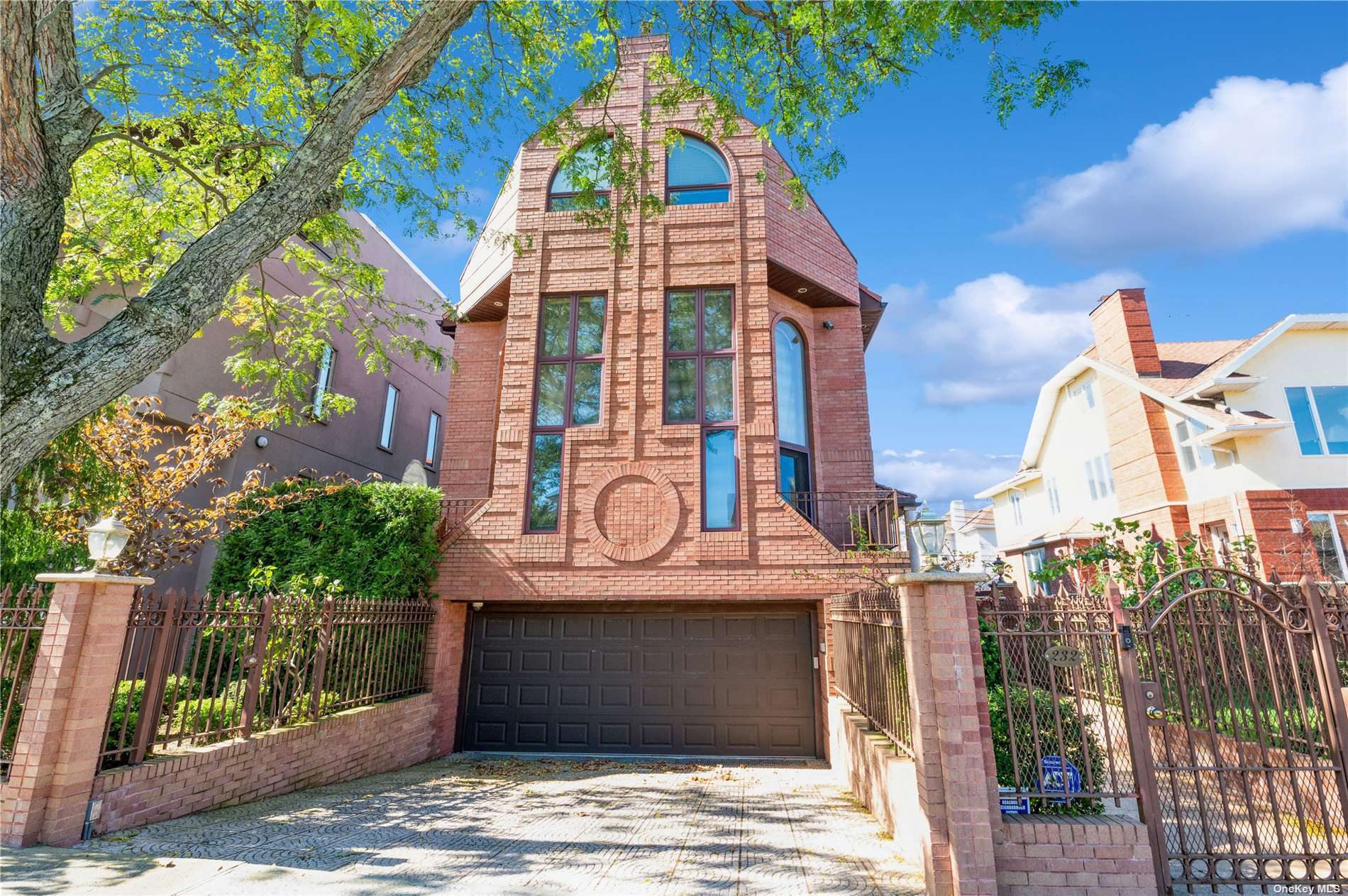 ;
;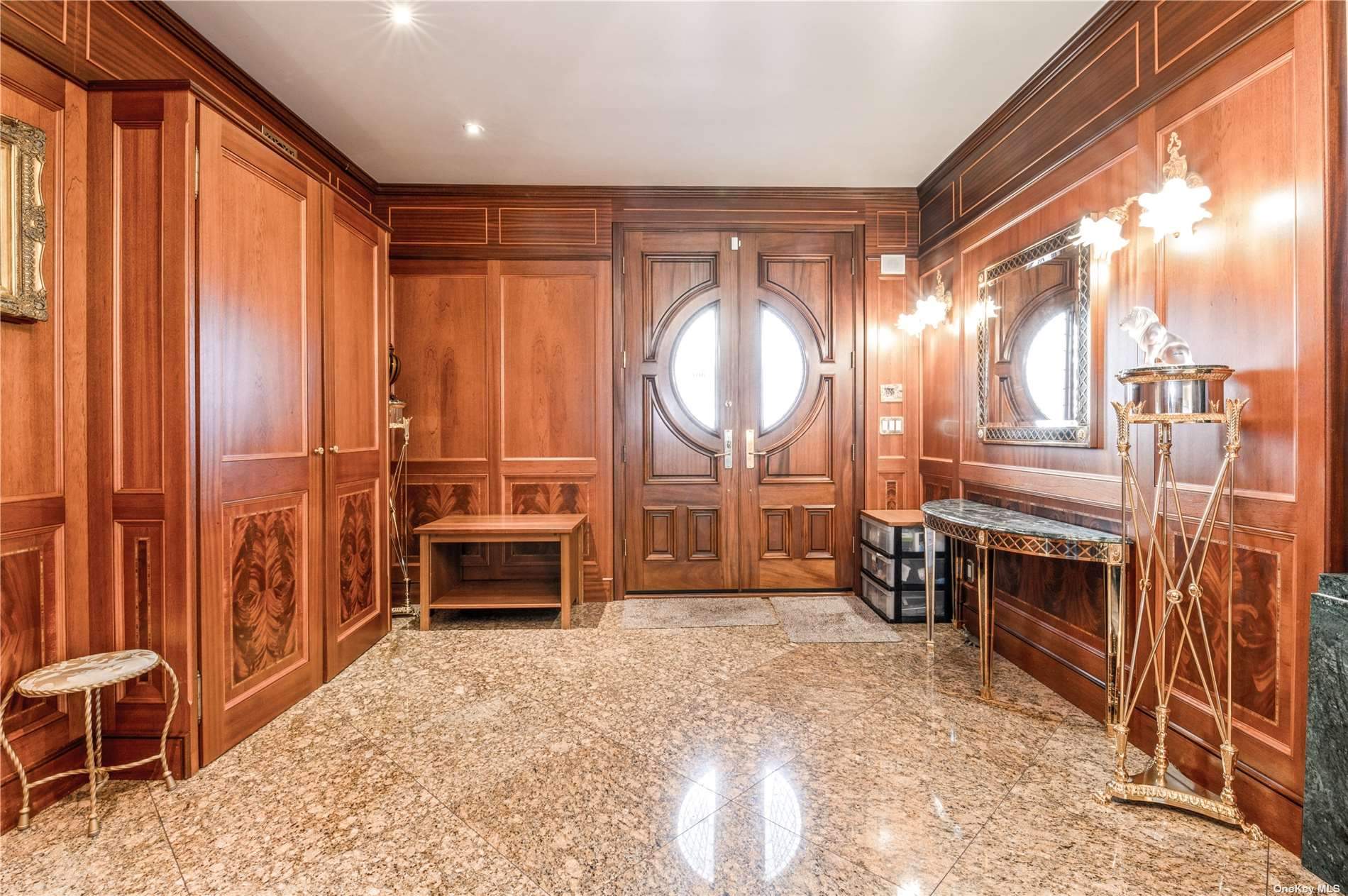 ;
;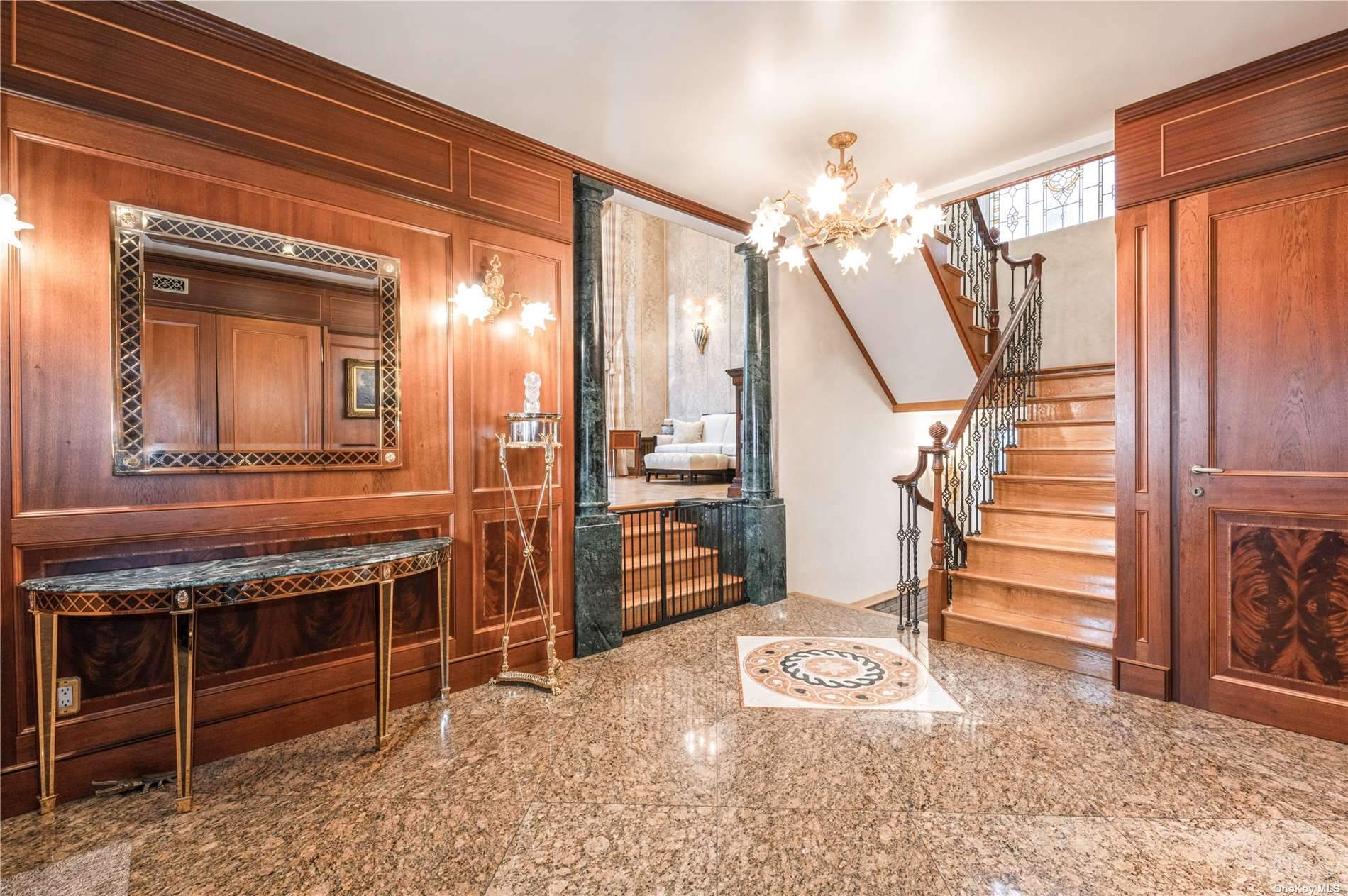 ;
;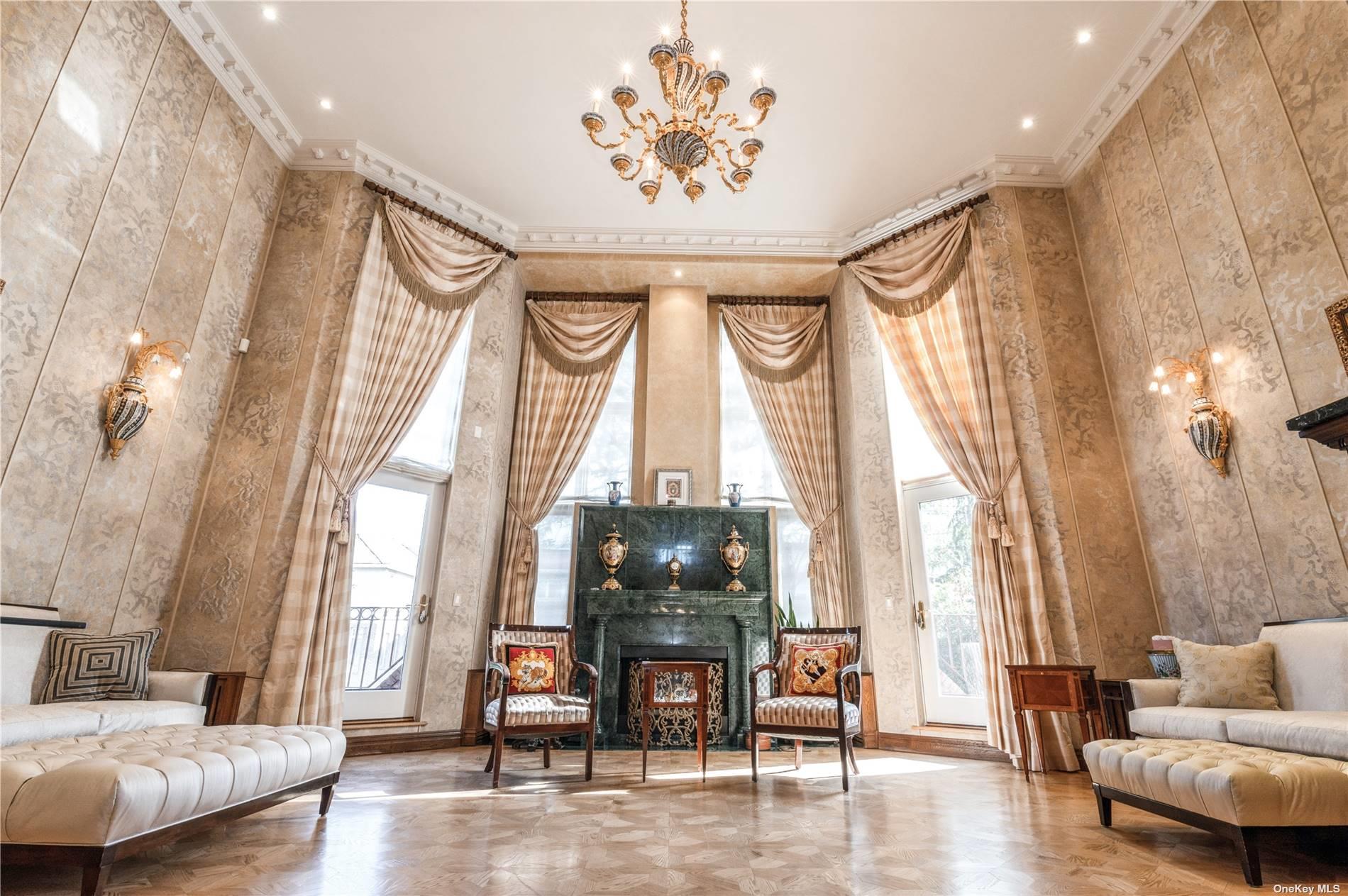 ;
;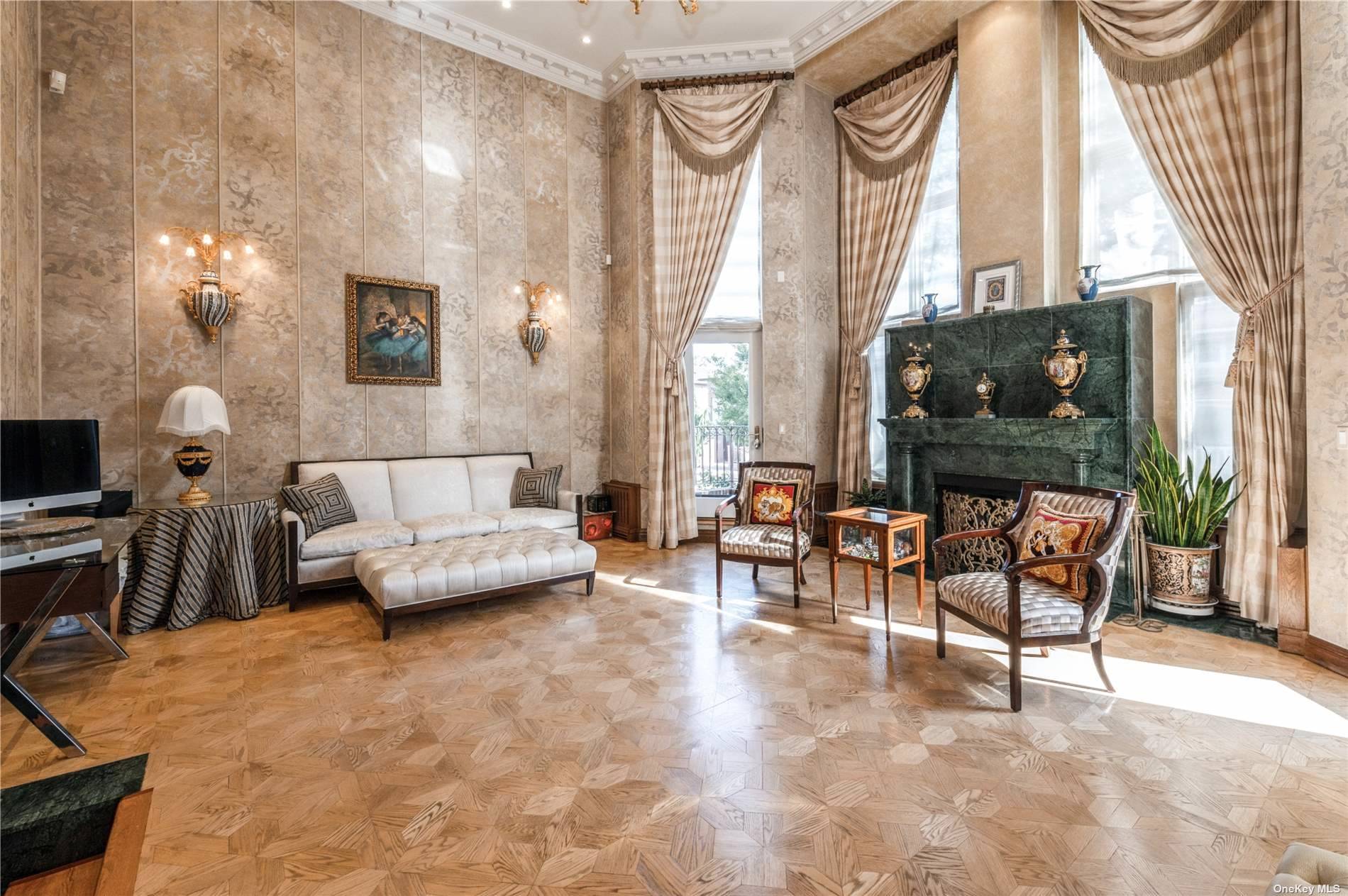 ;
;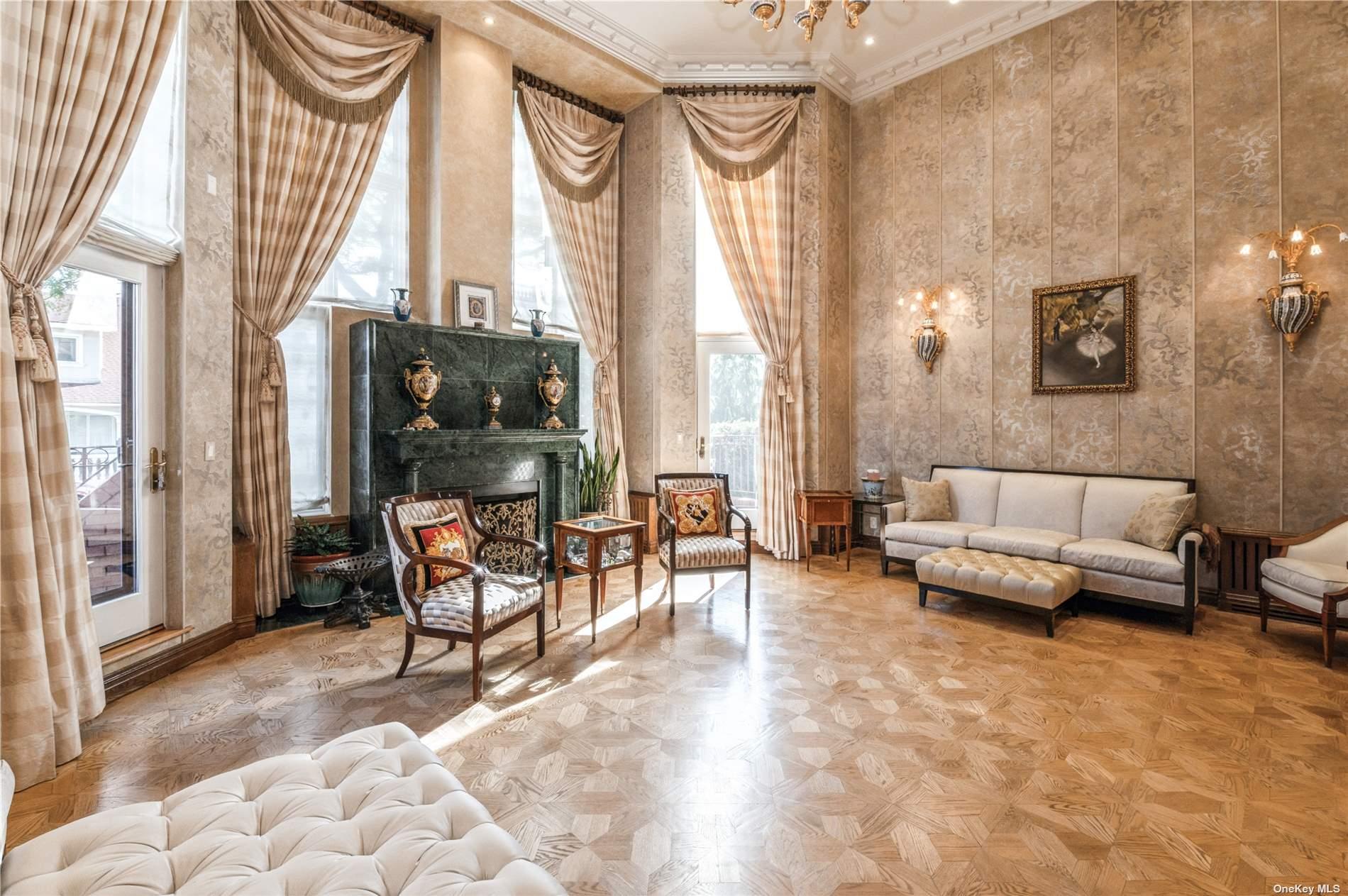 ;
;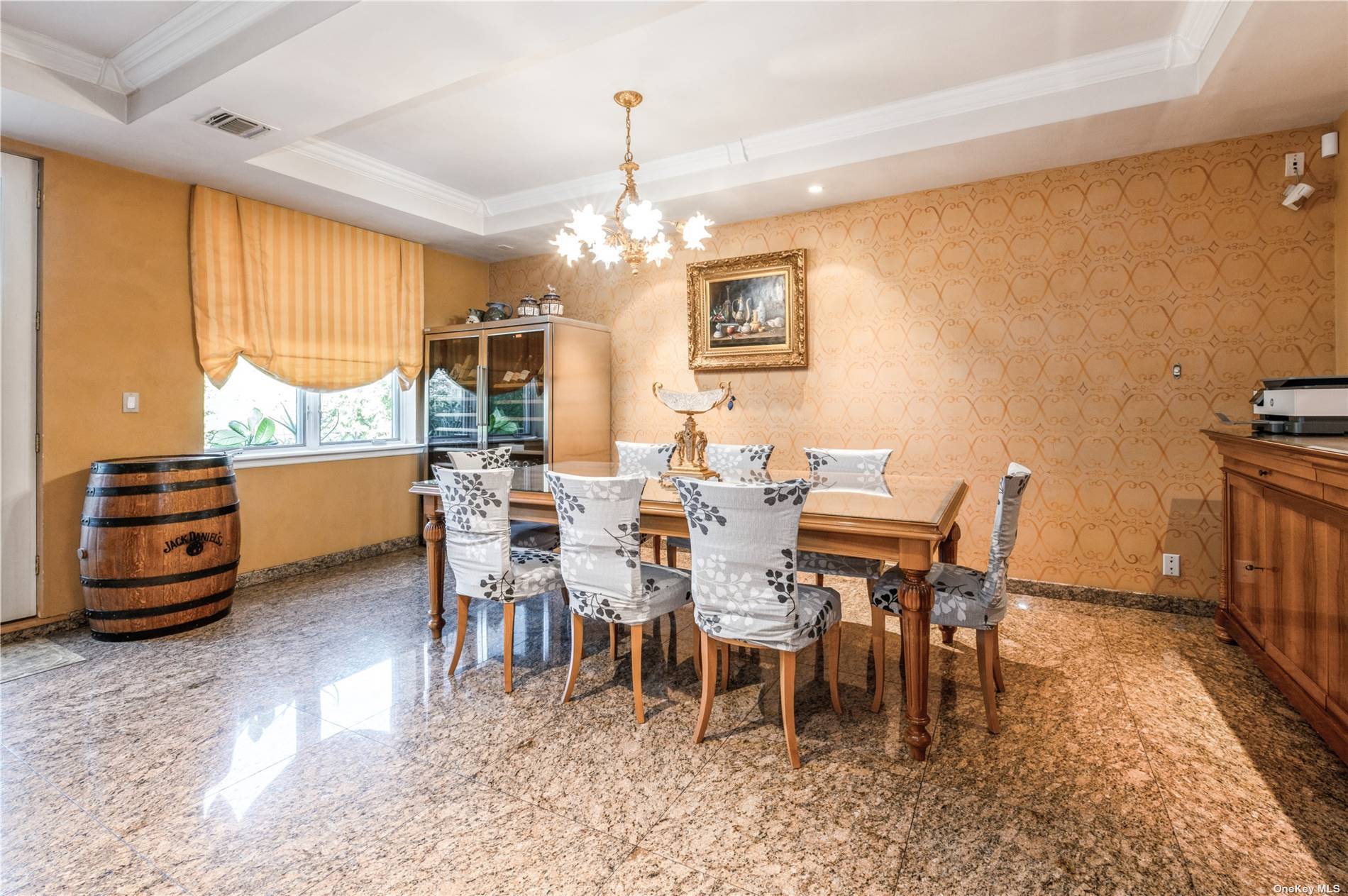 ;
;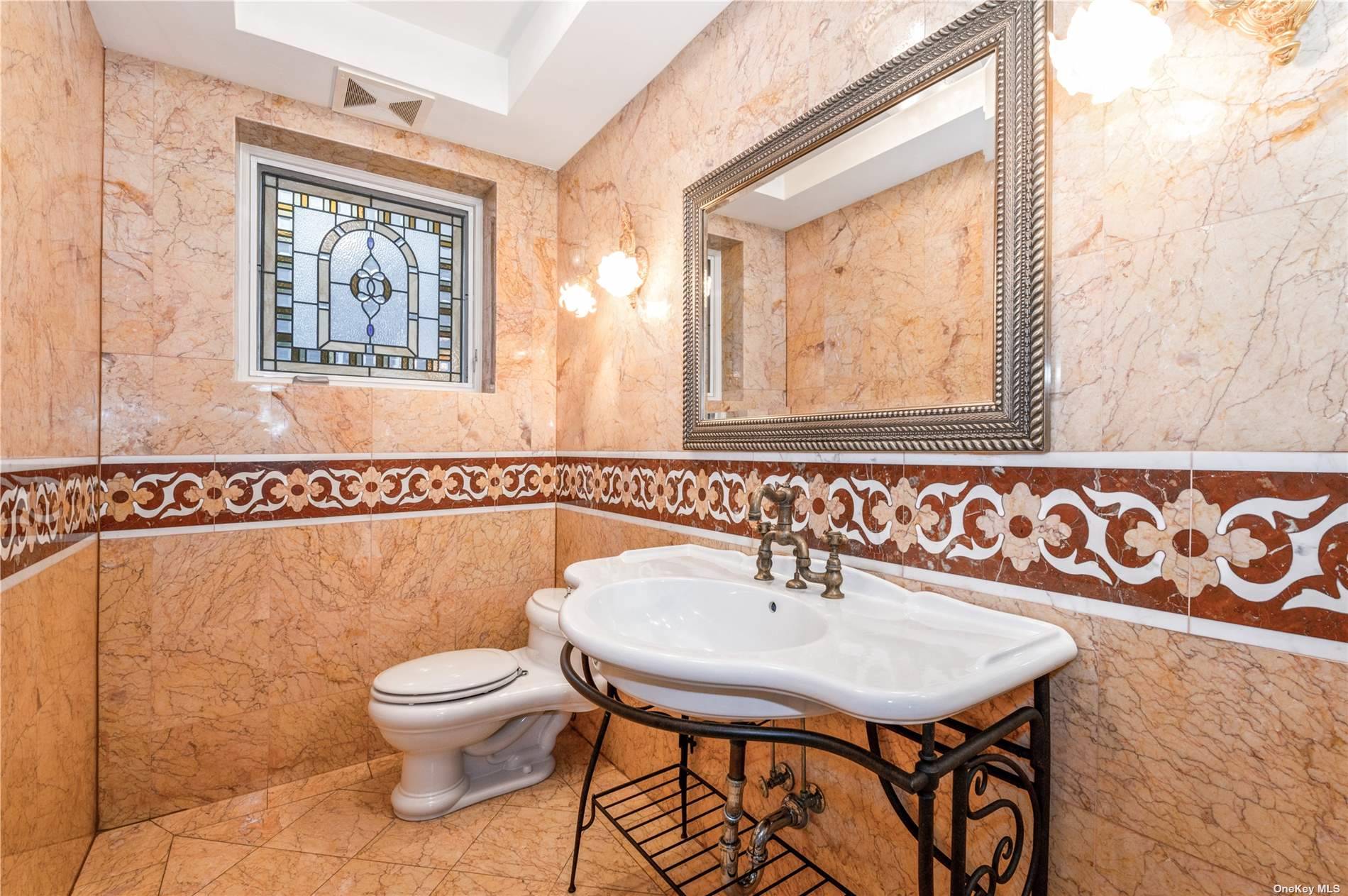 ;
;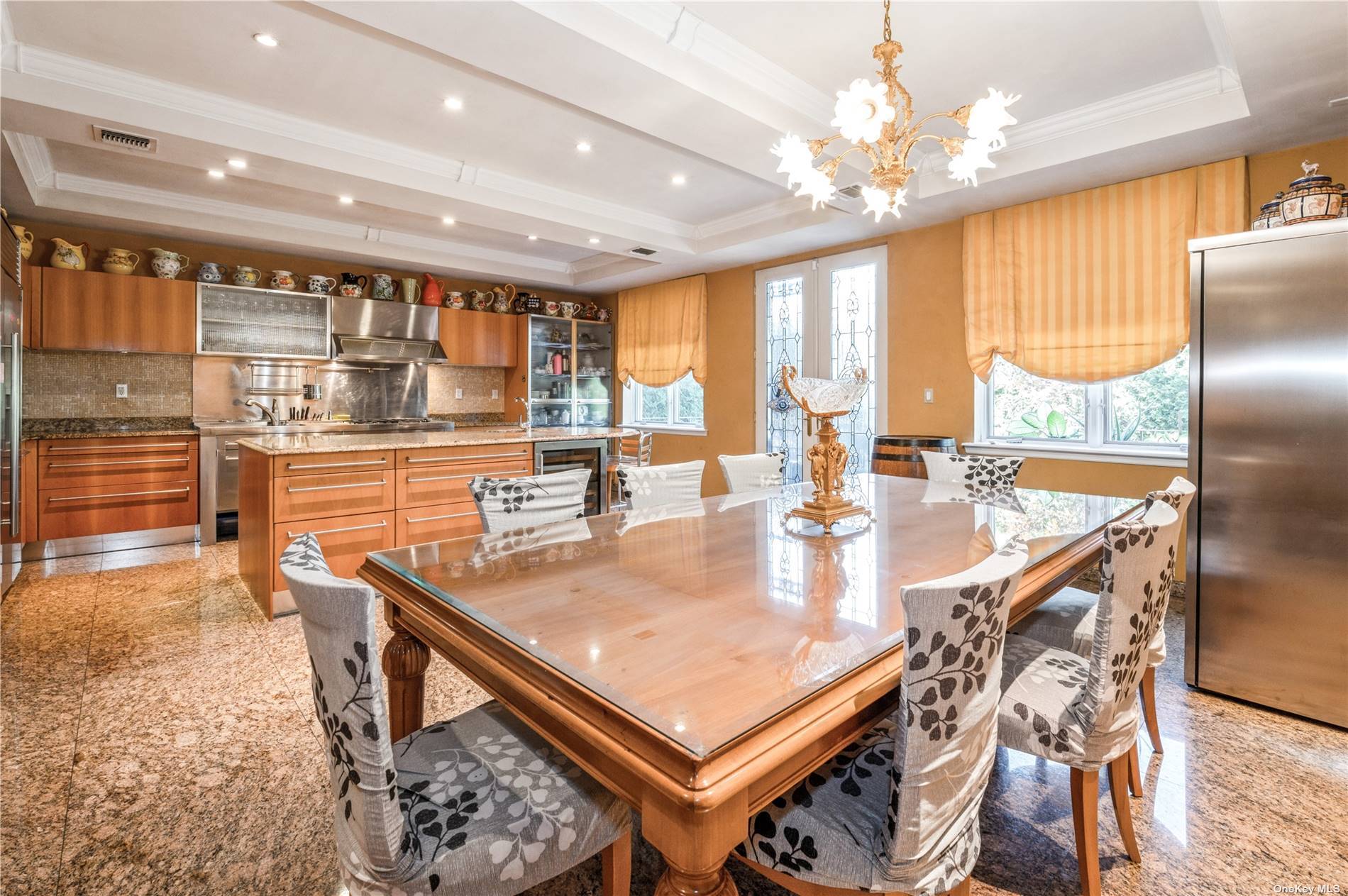 ;
;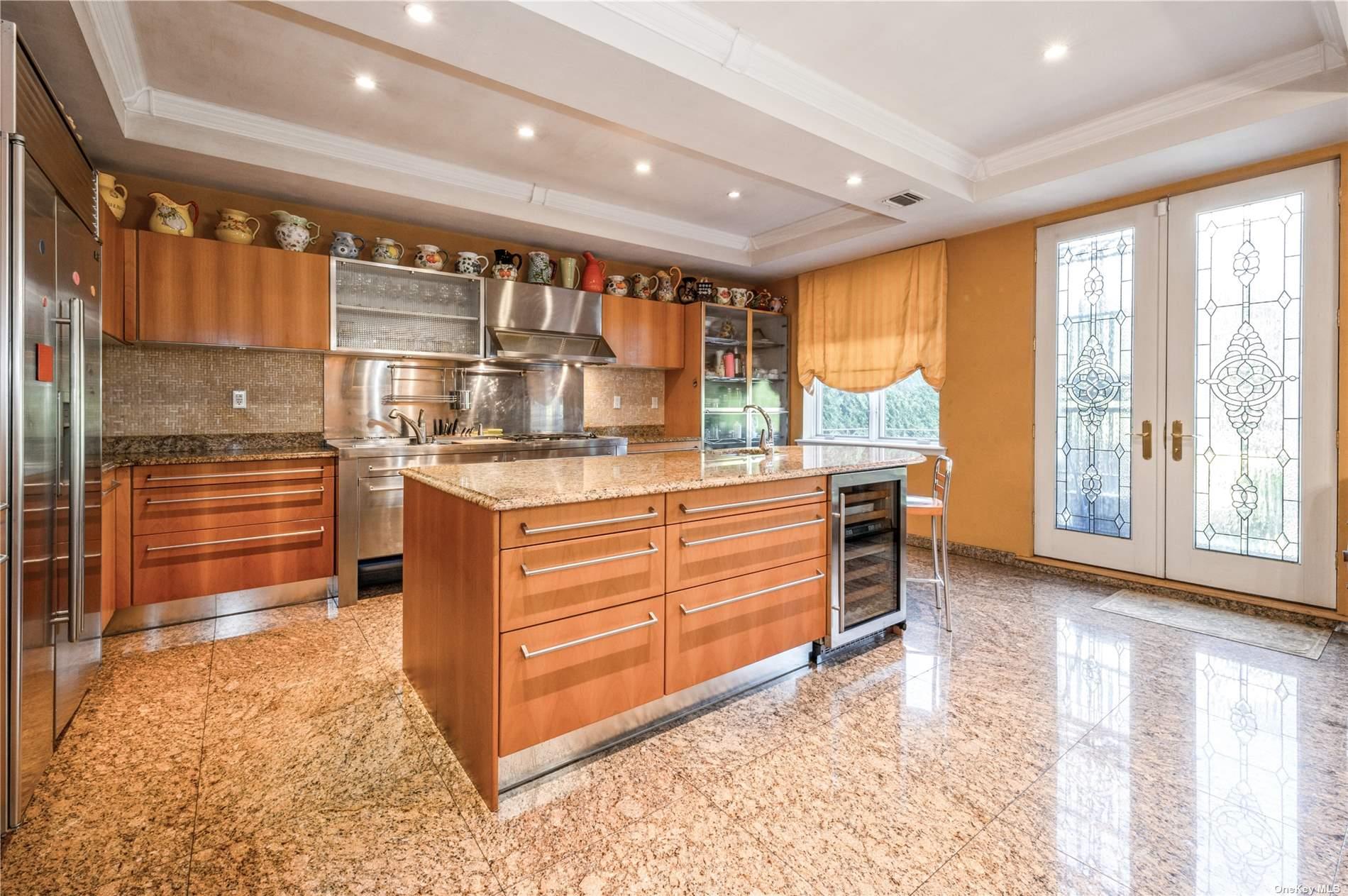 ;
;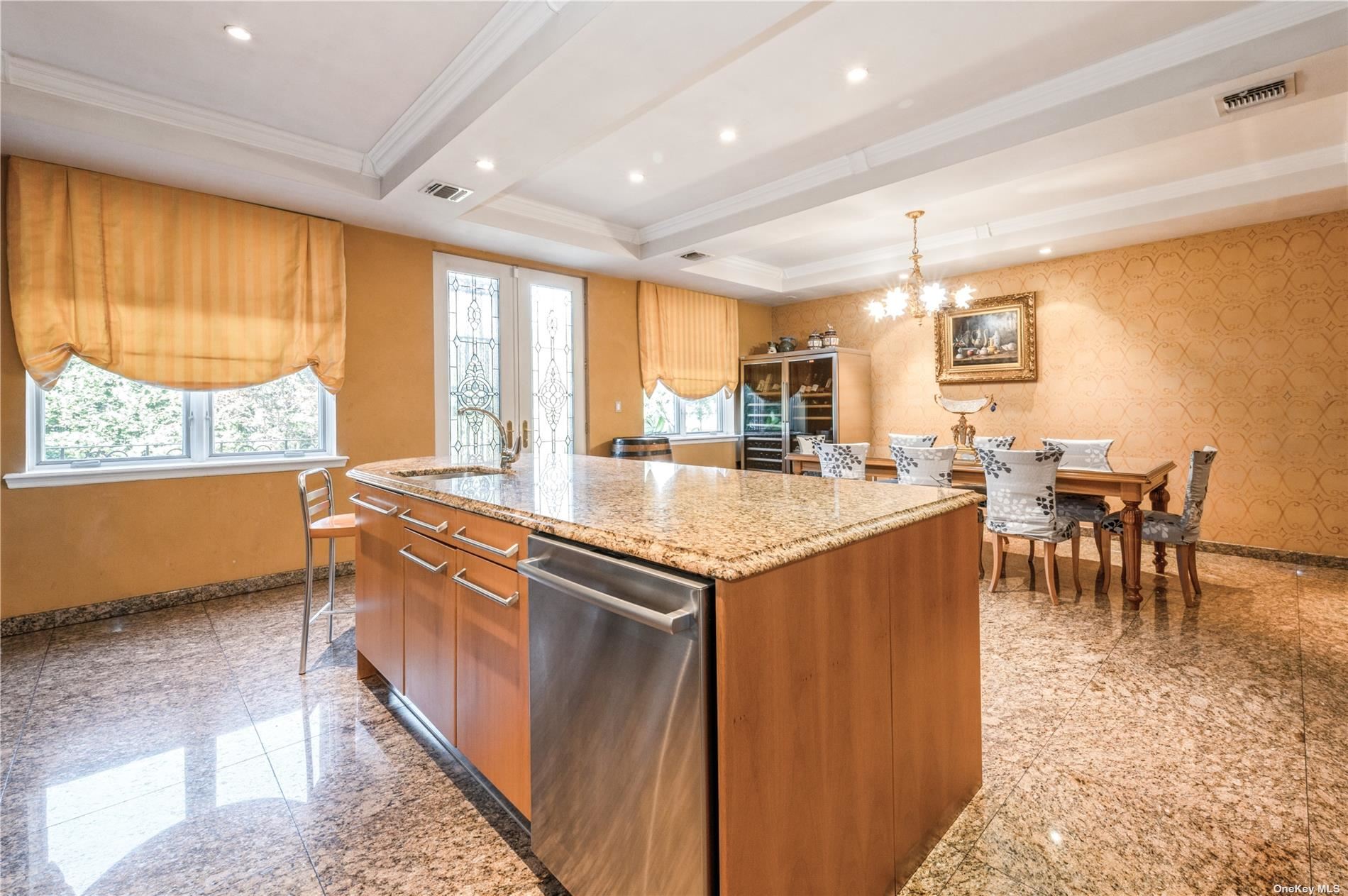 ;
;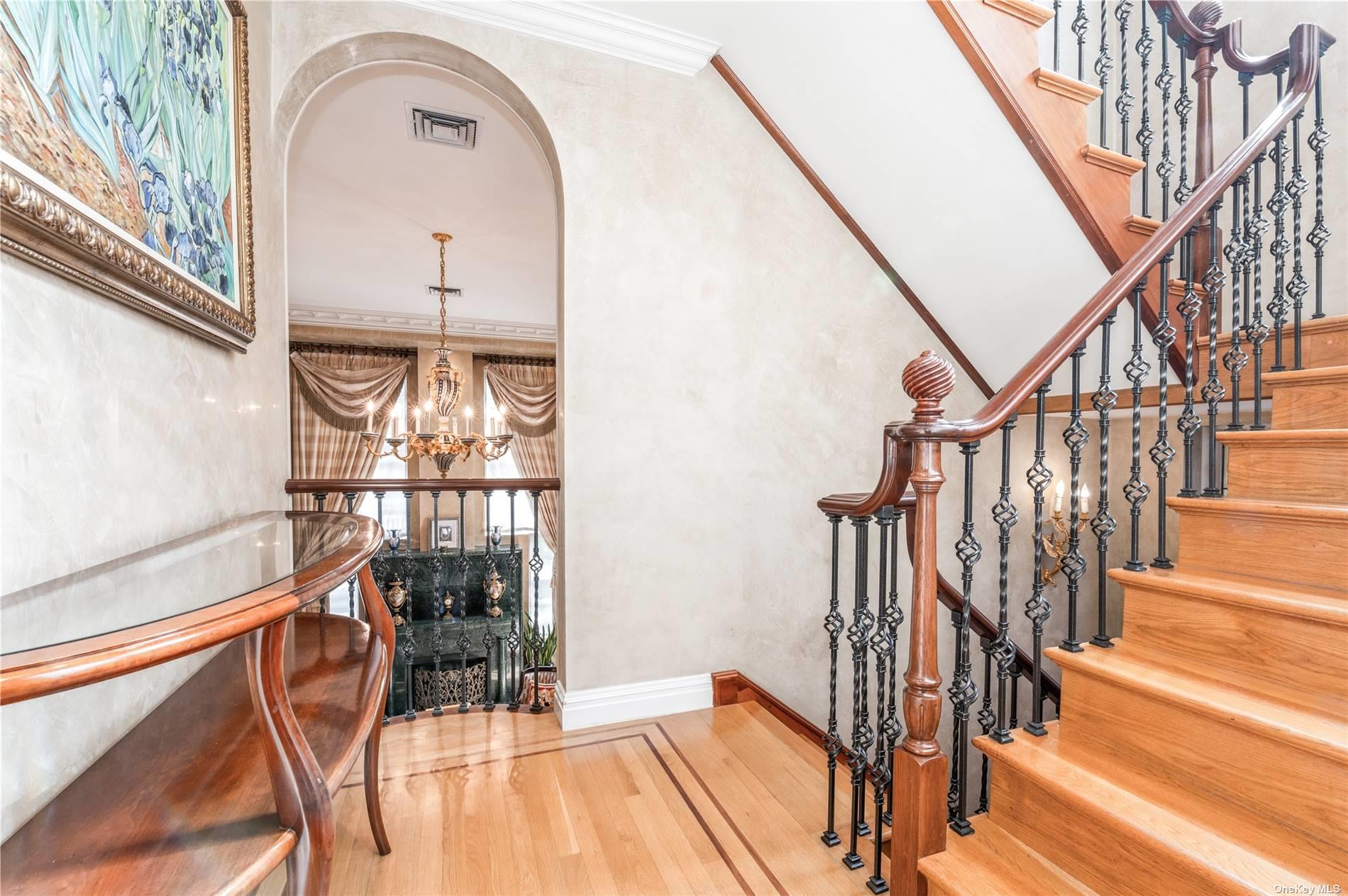 ;
;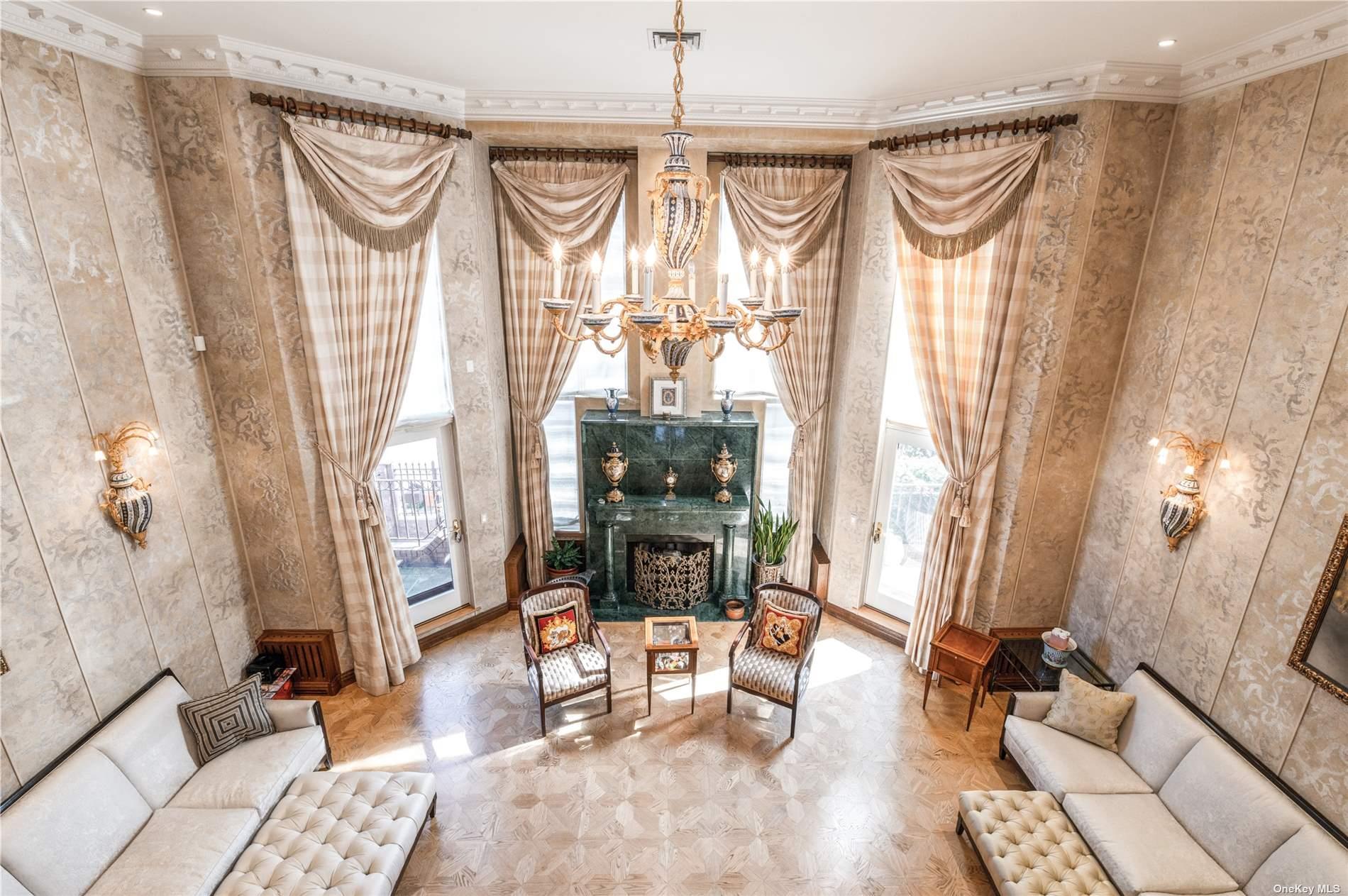 ;
;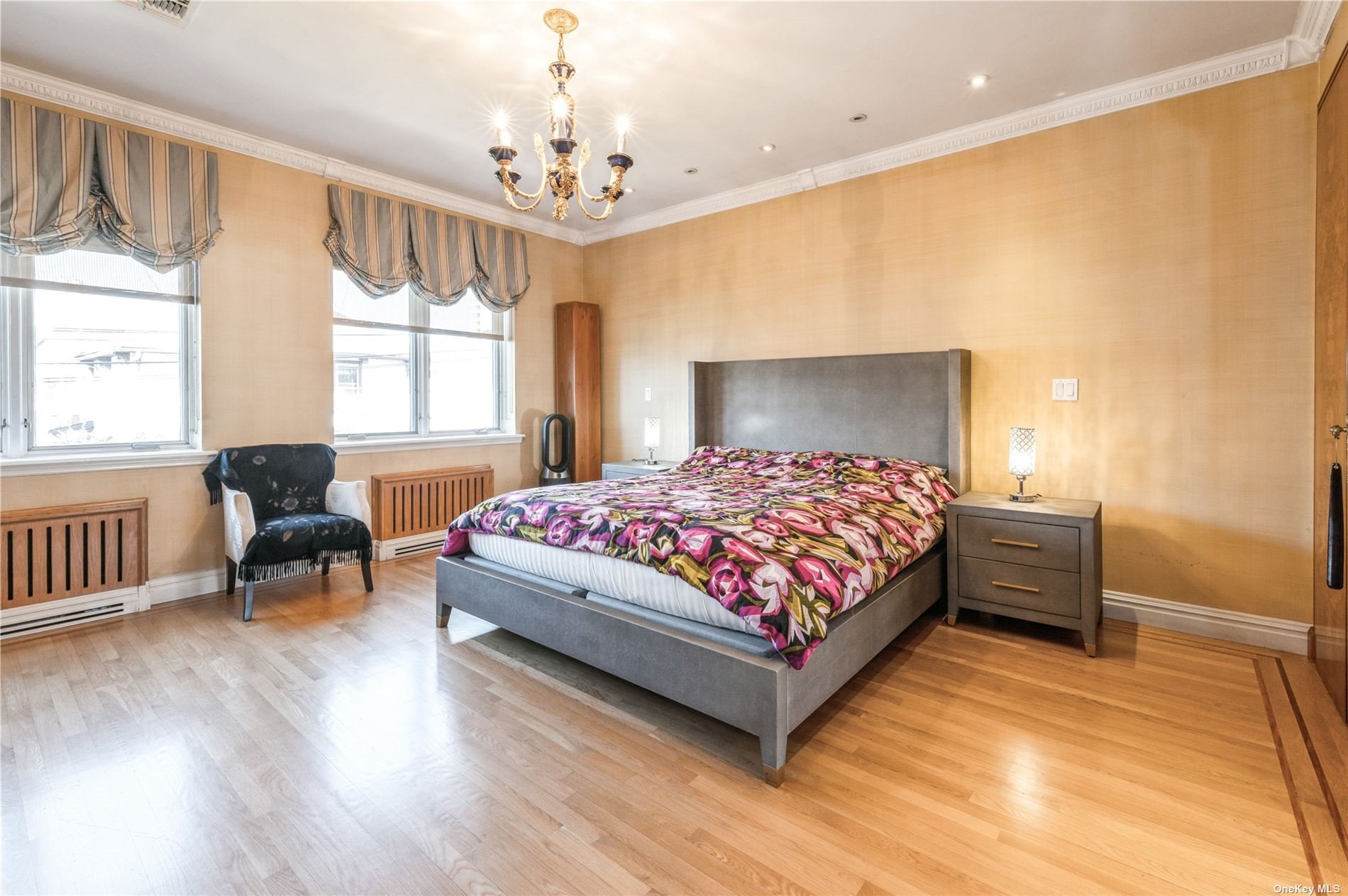 ;
;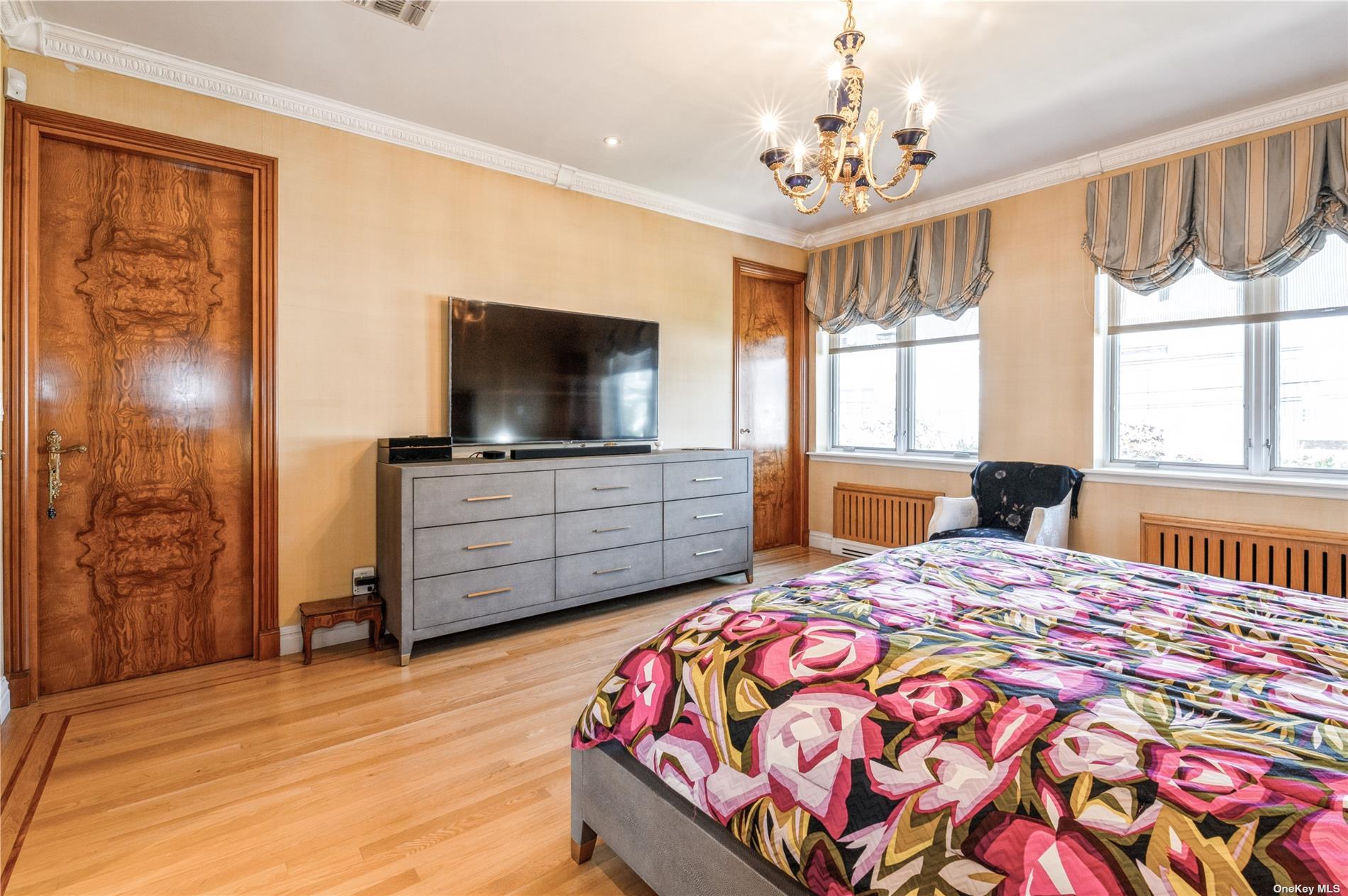 ;
;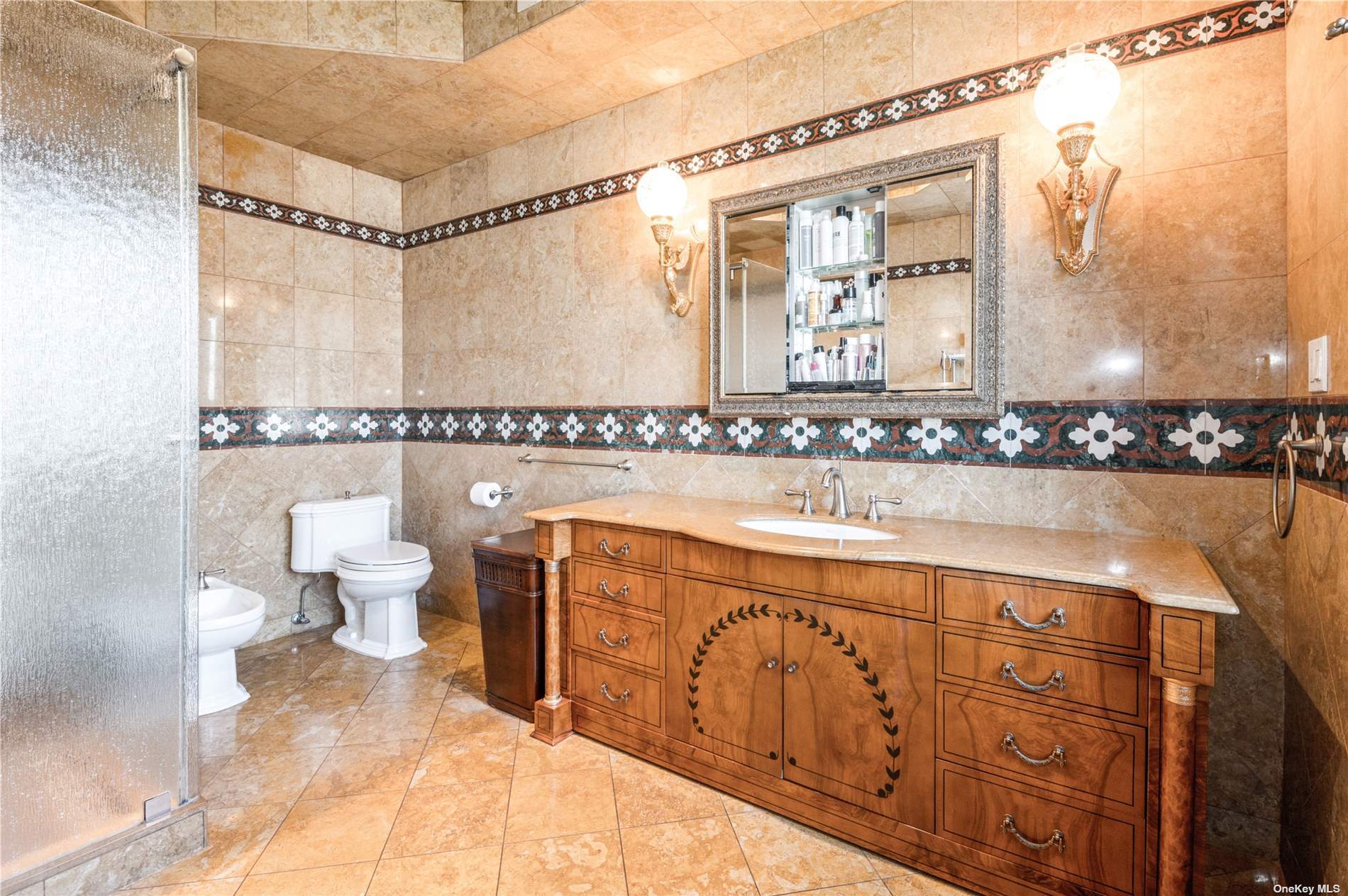 ;
;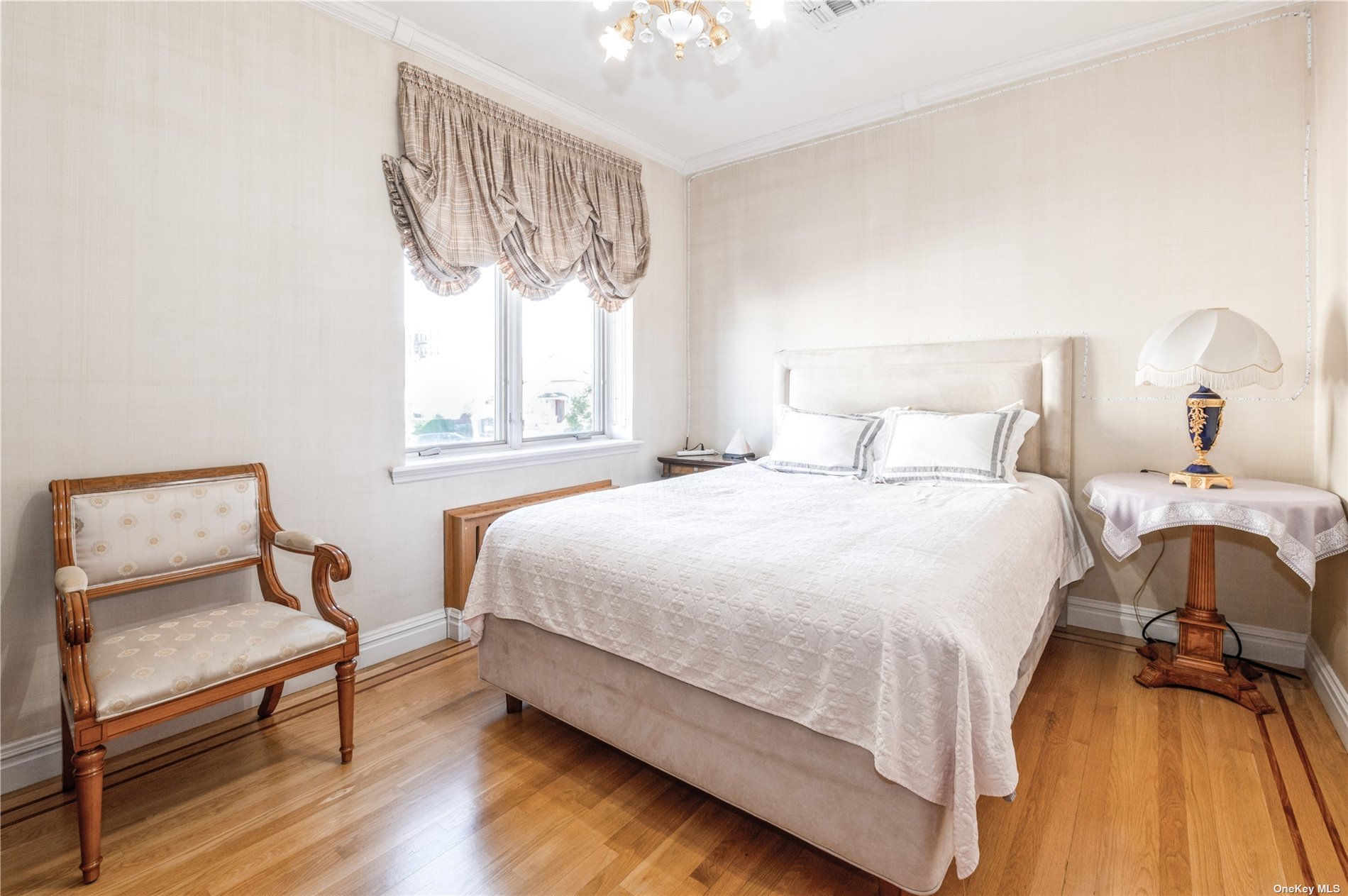 ;
;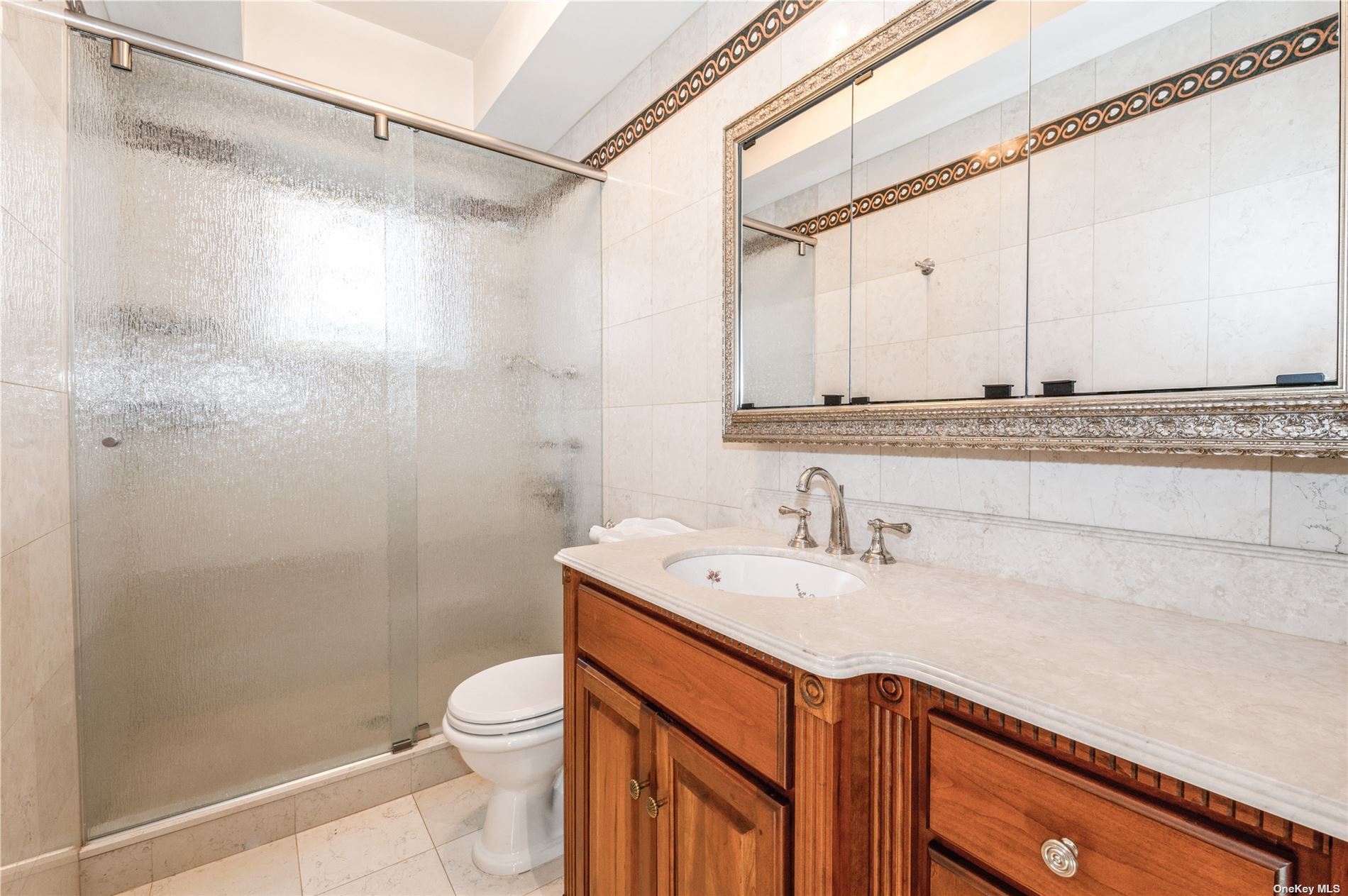 ;
;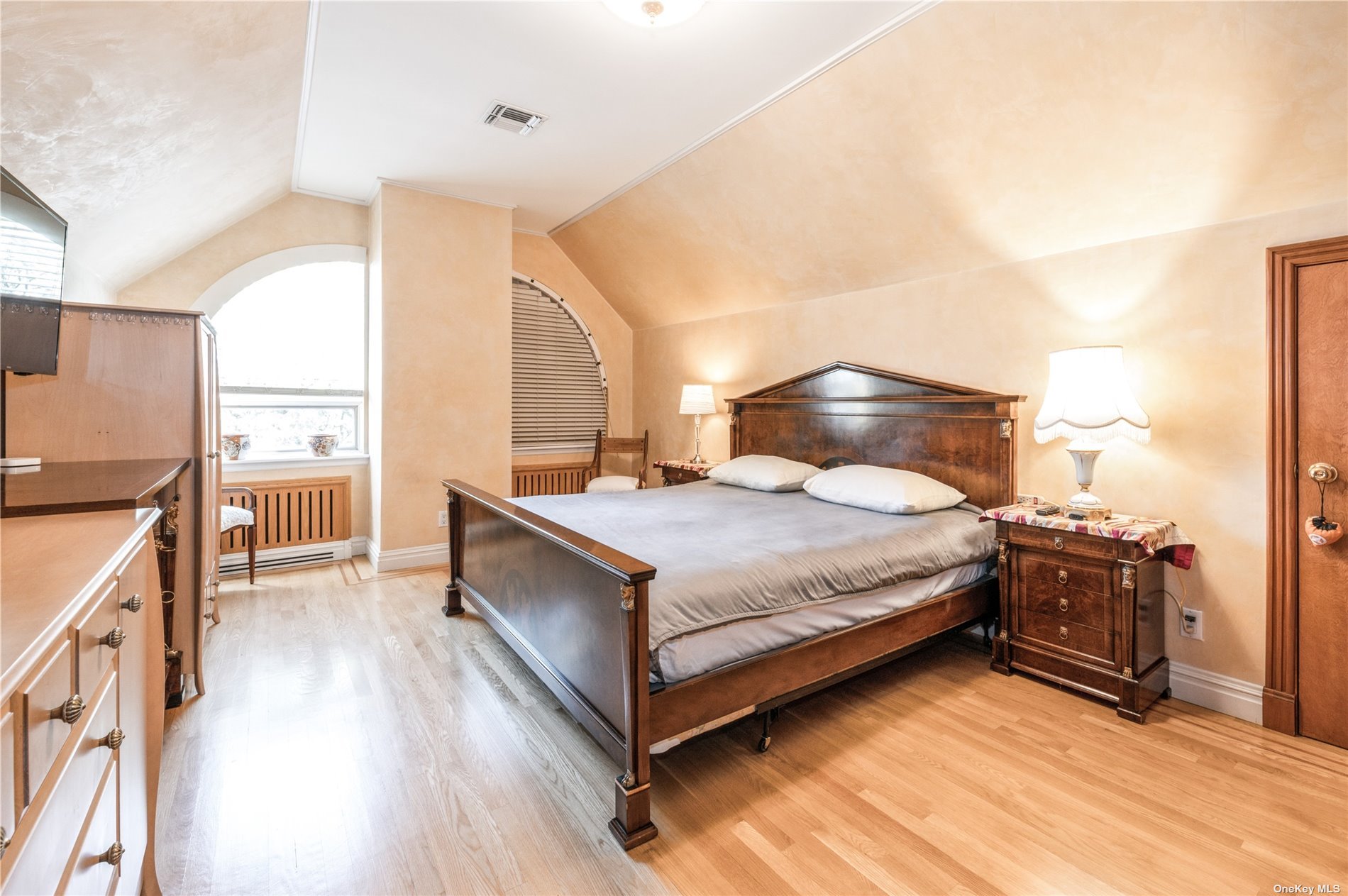 ;
;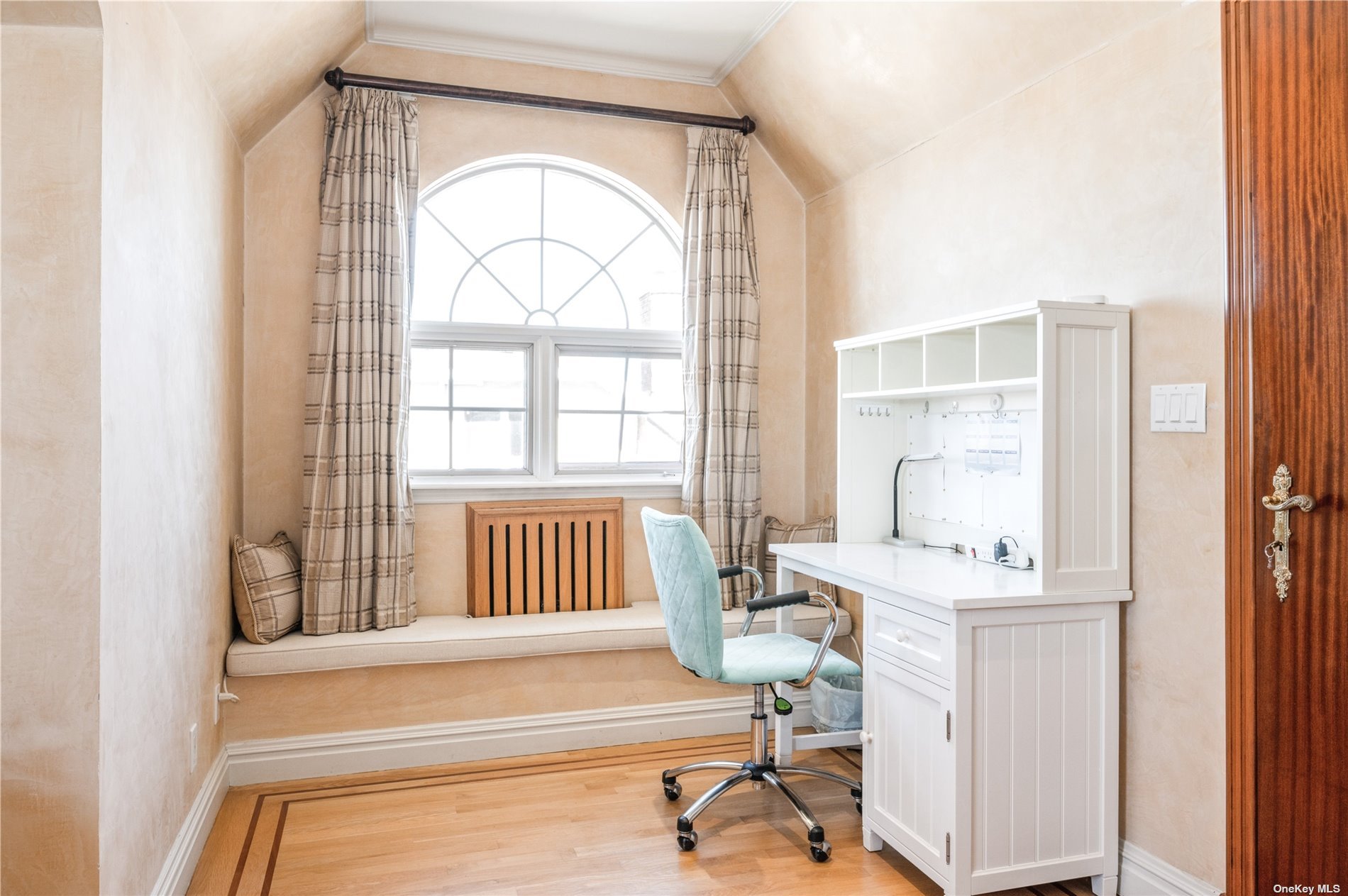 ;
;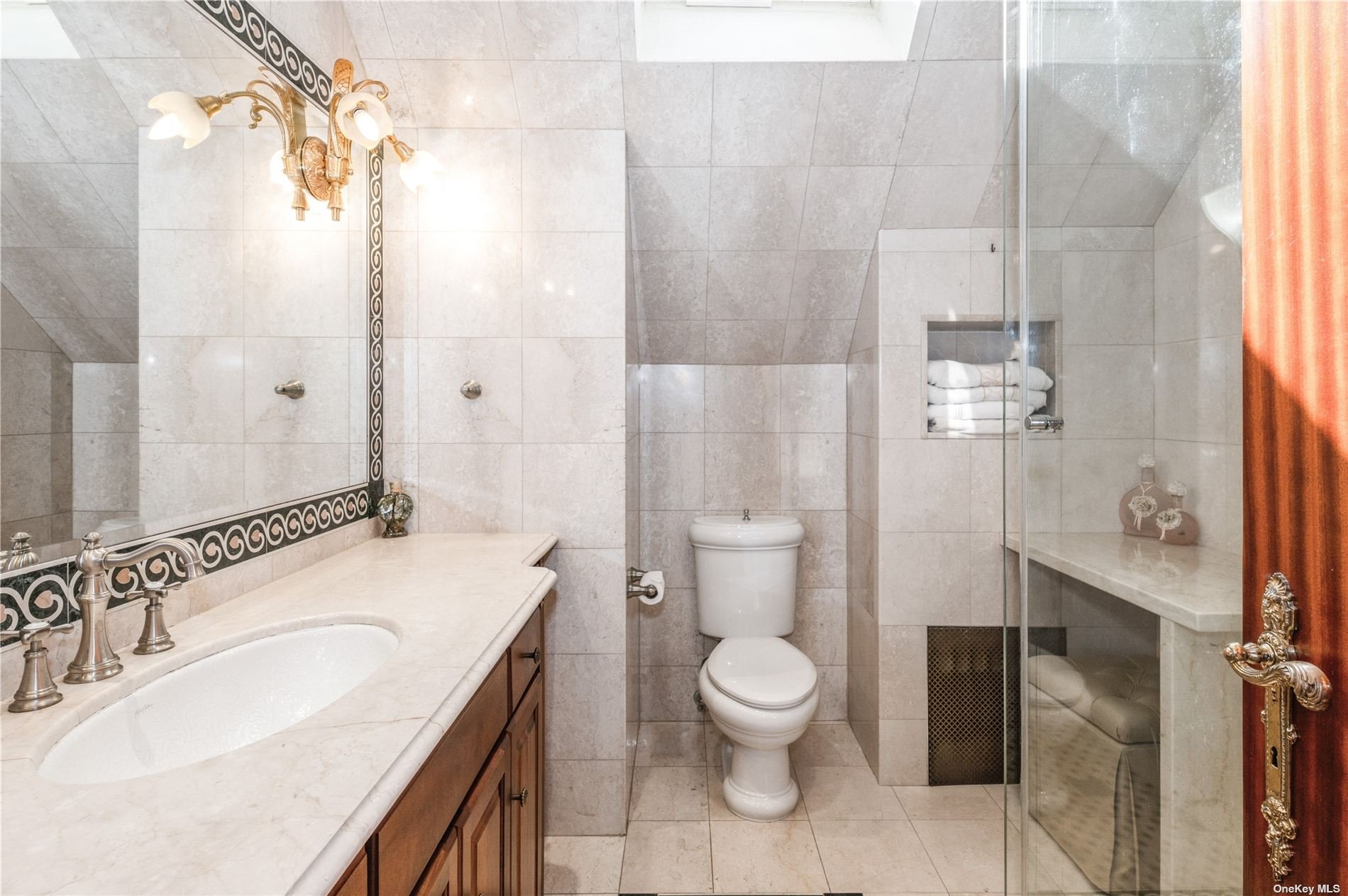 ;
;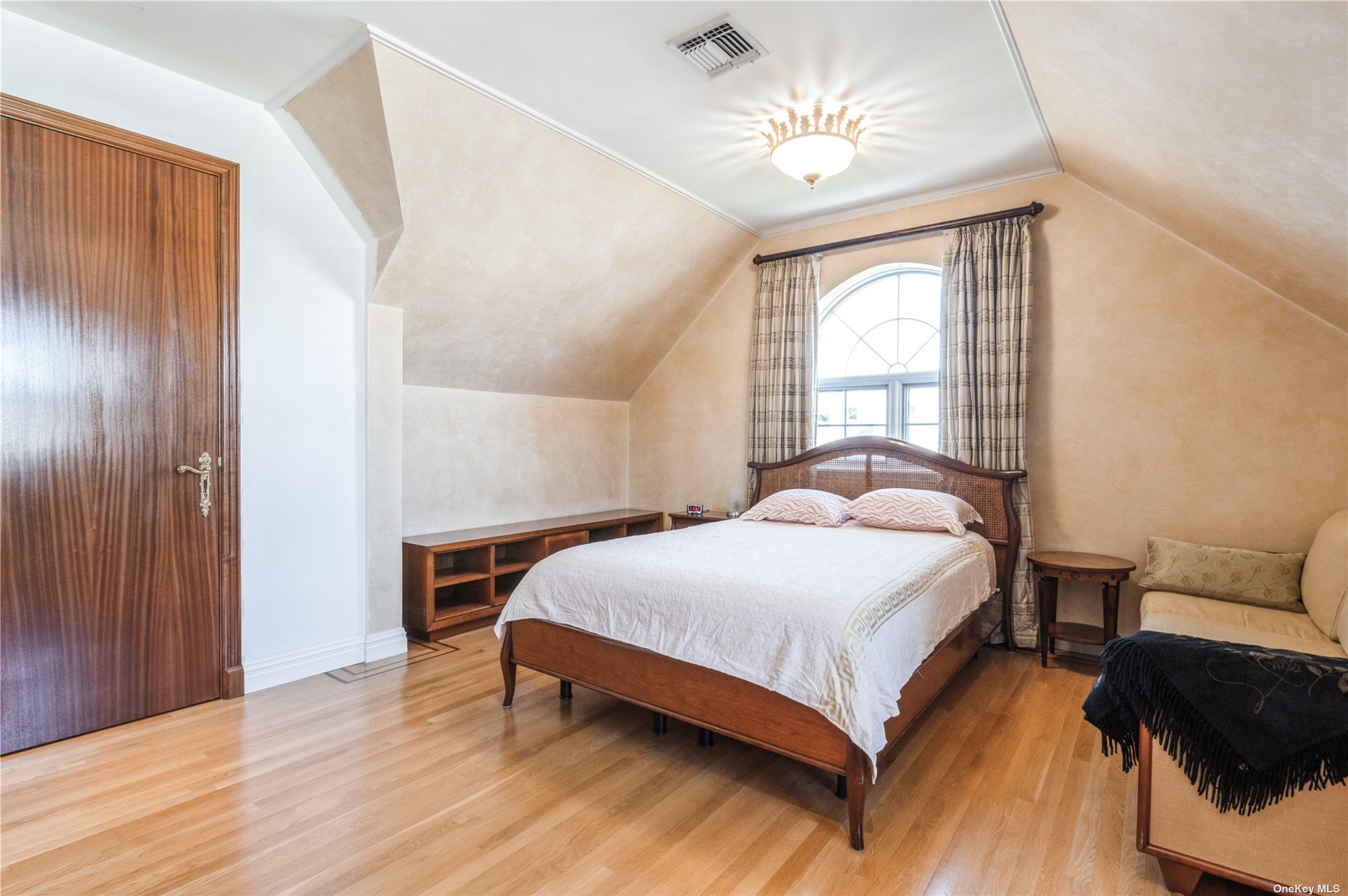 ;
;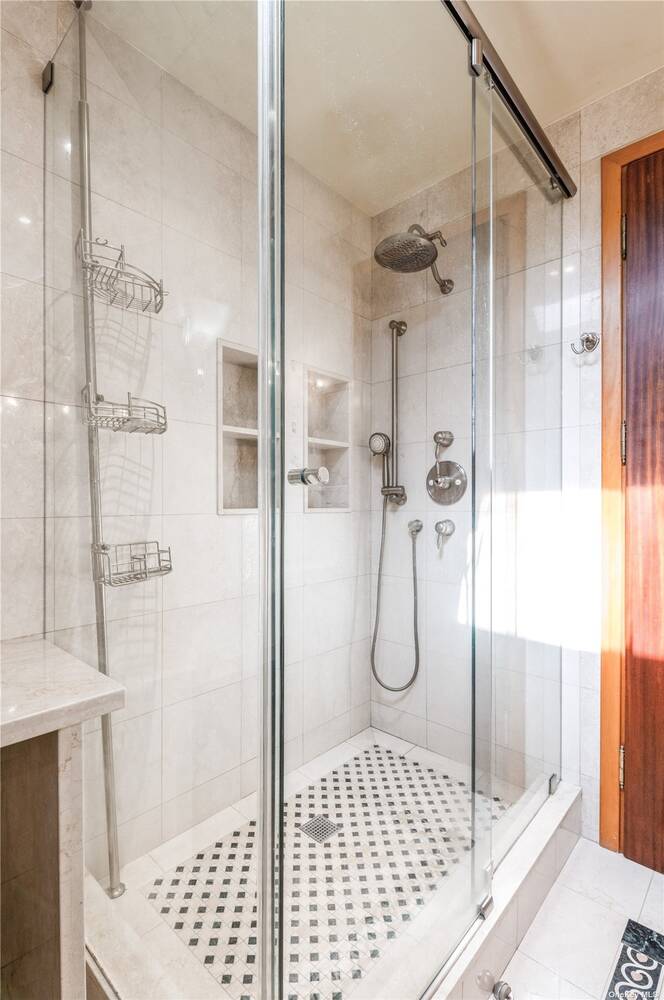 ;
;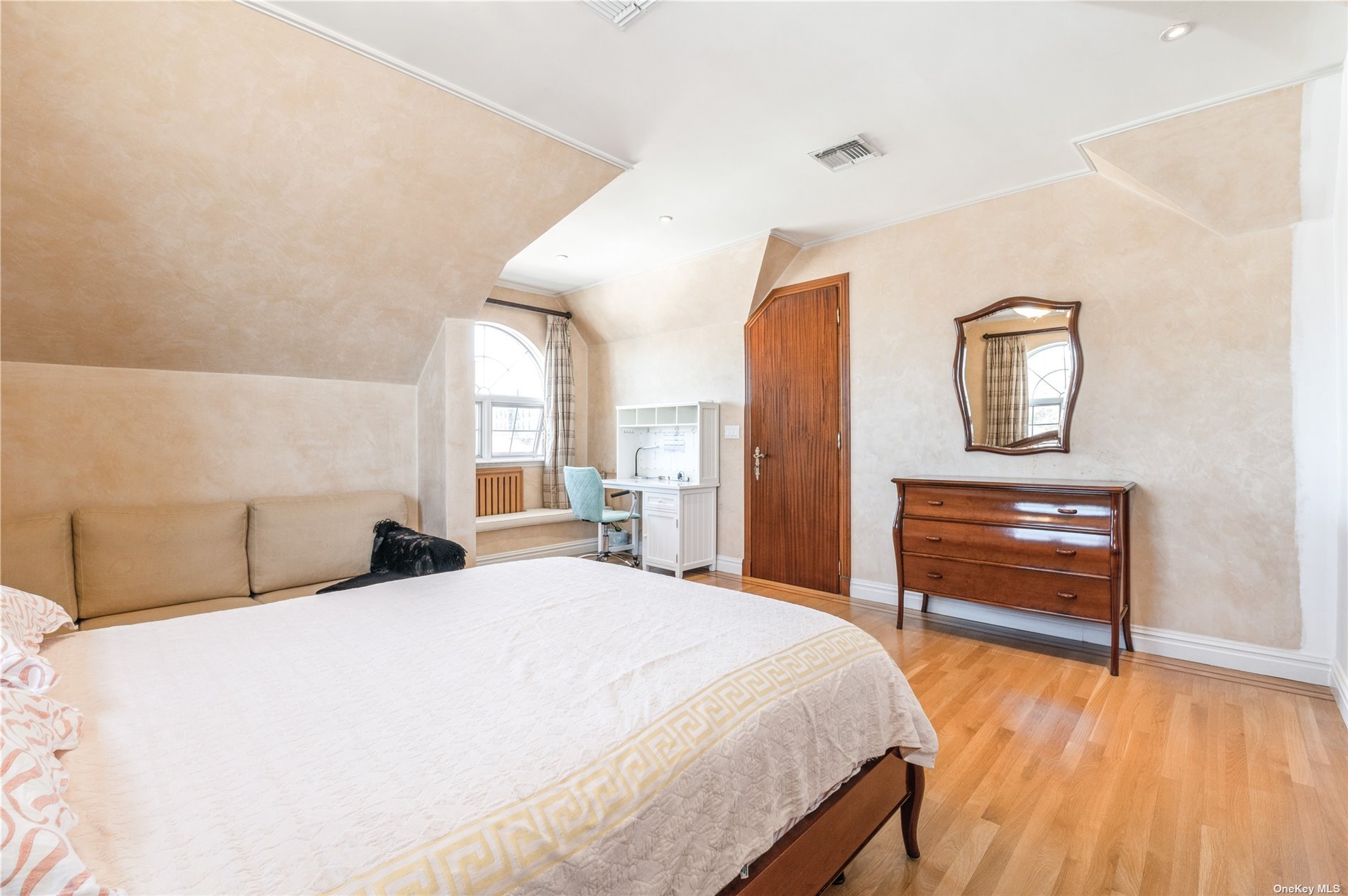 ;
;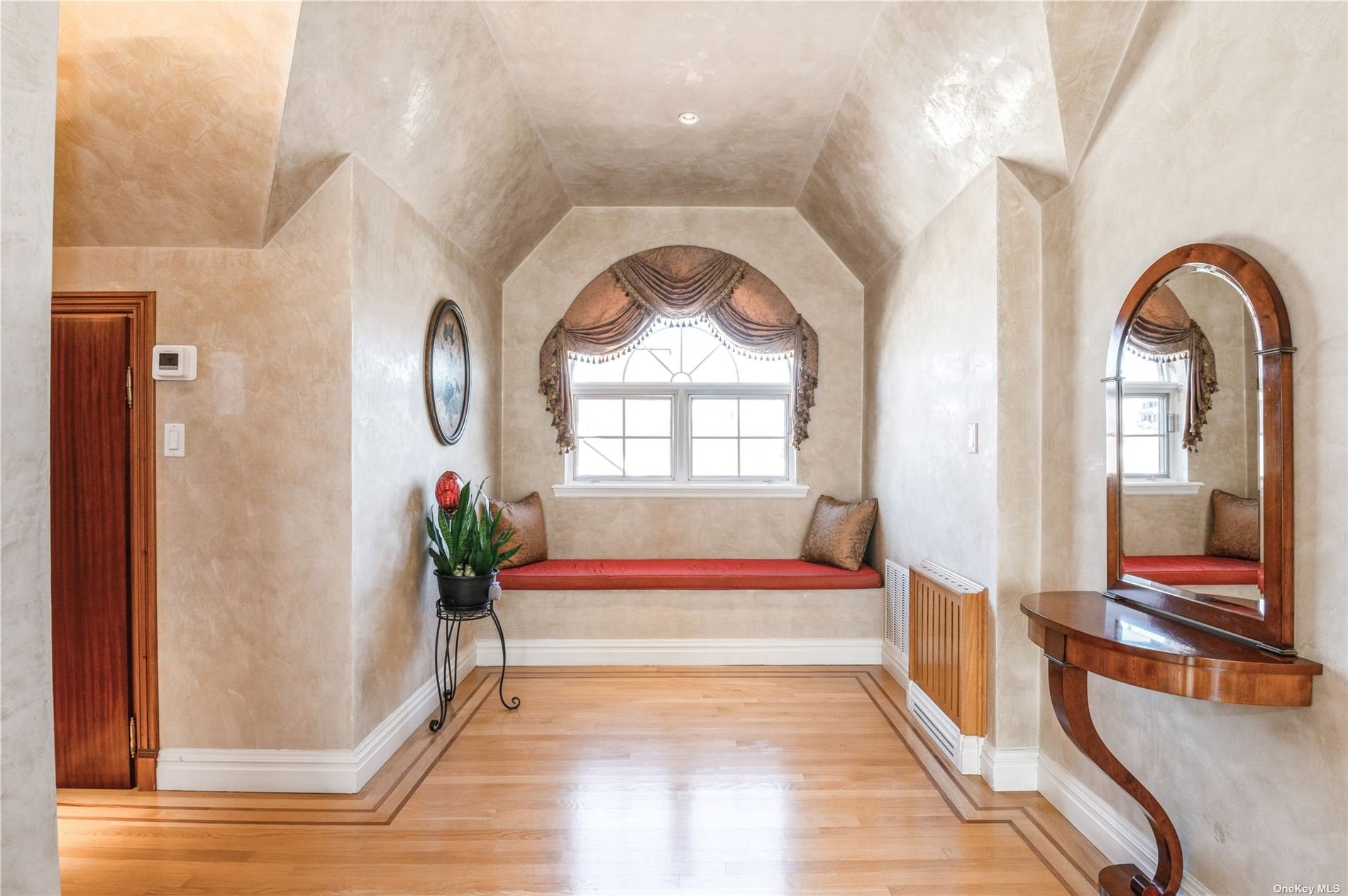 ;
;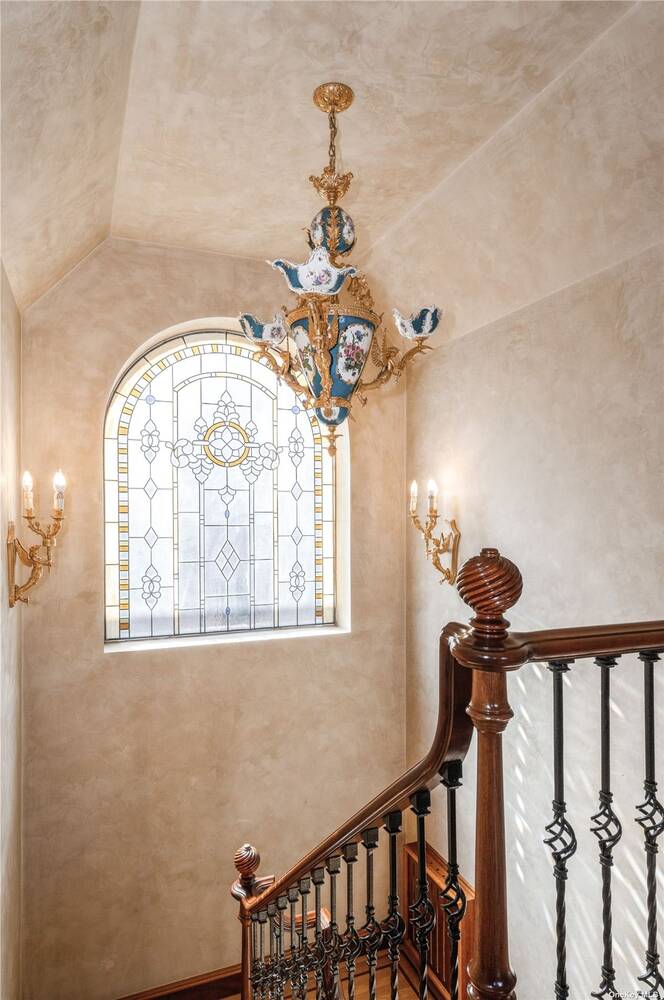 ;
;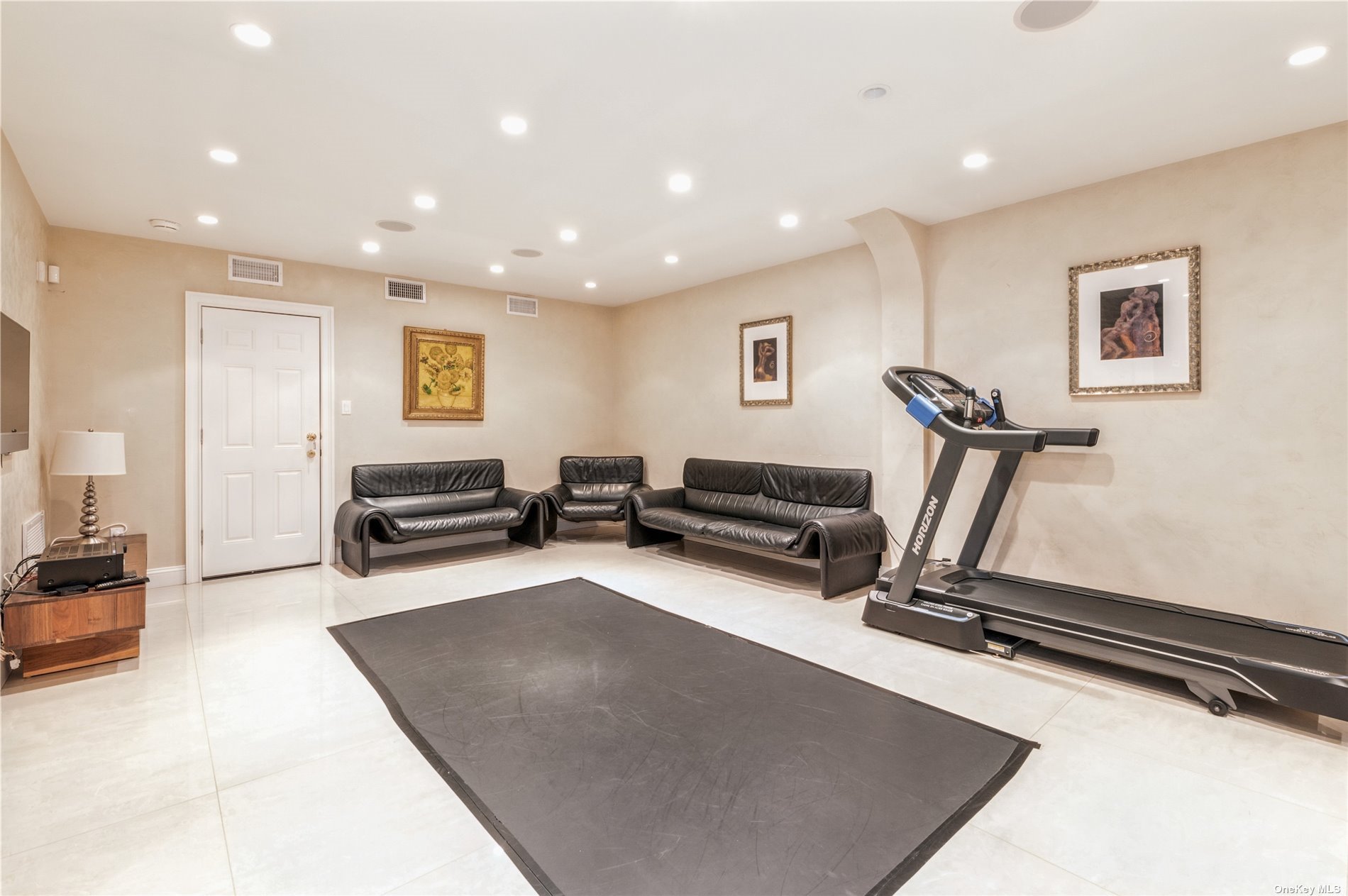 ;
;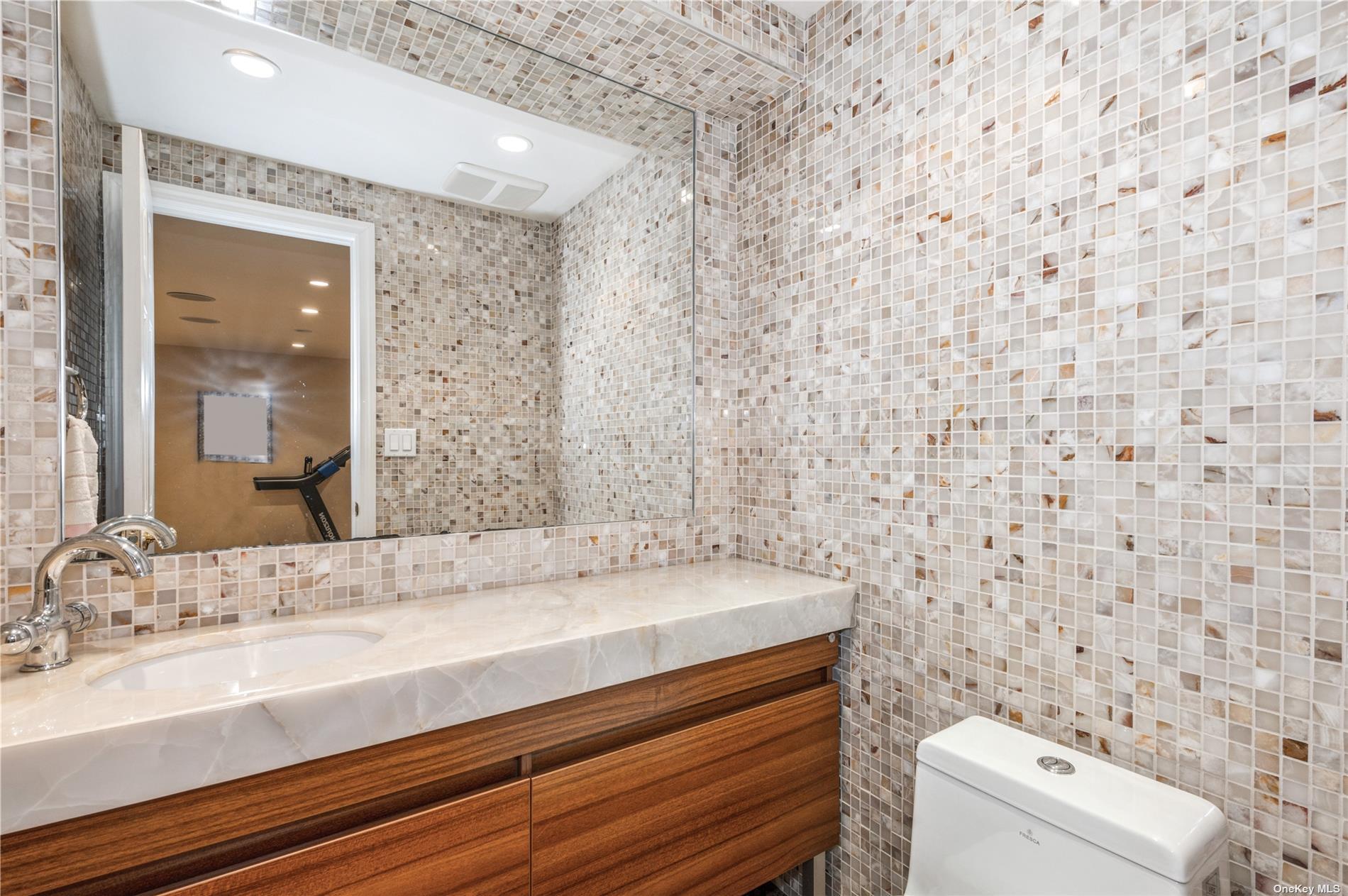 ;
;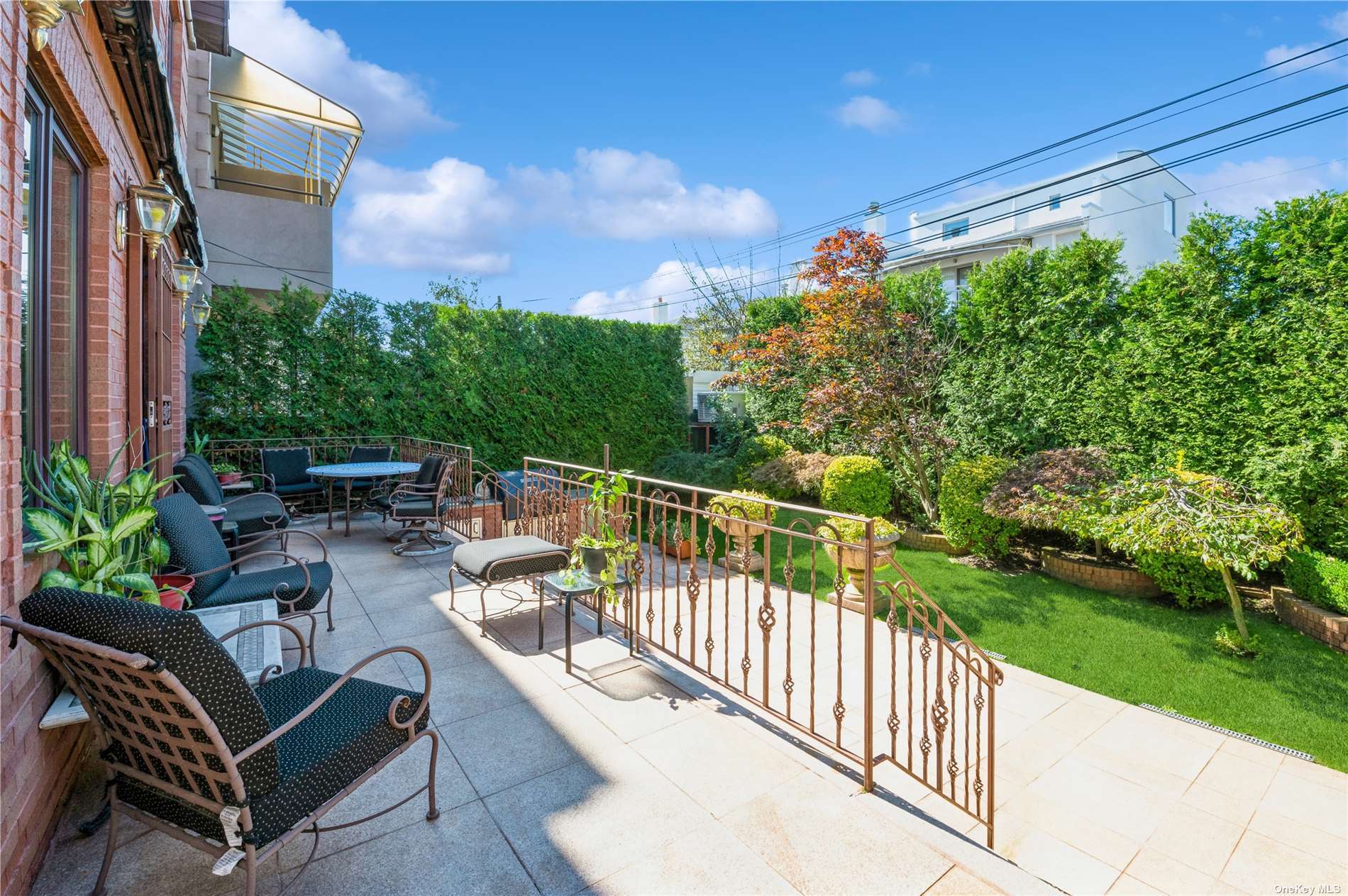 ;
;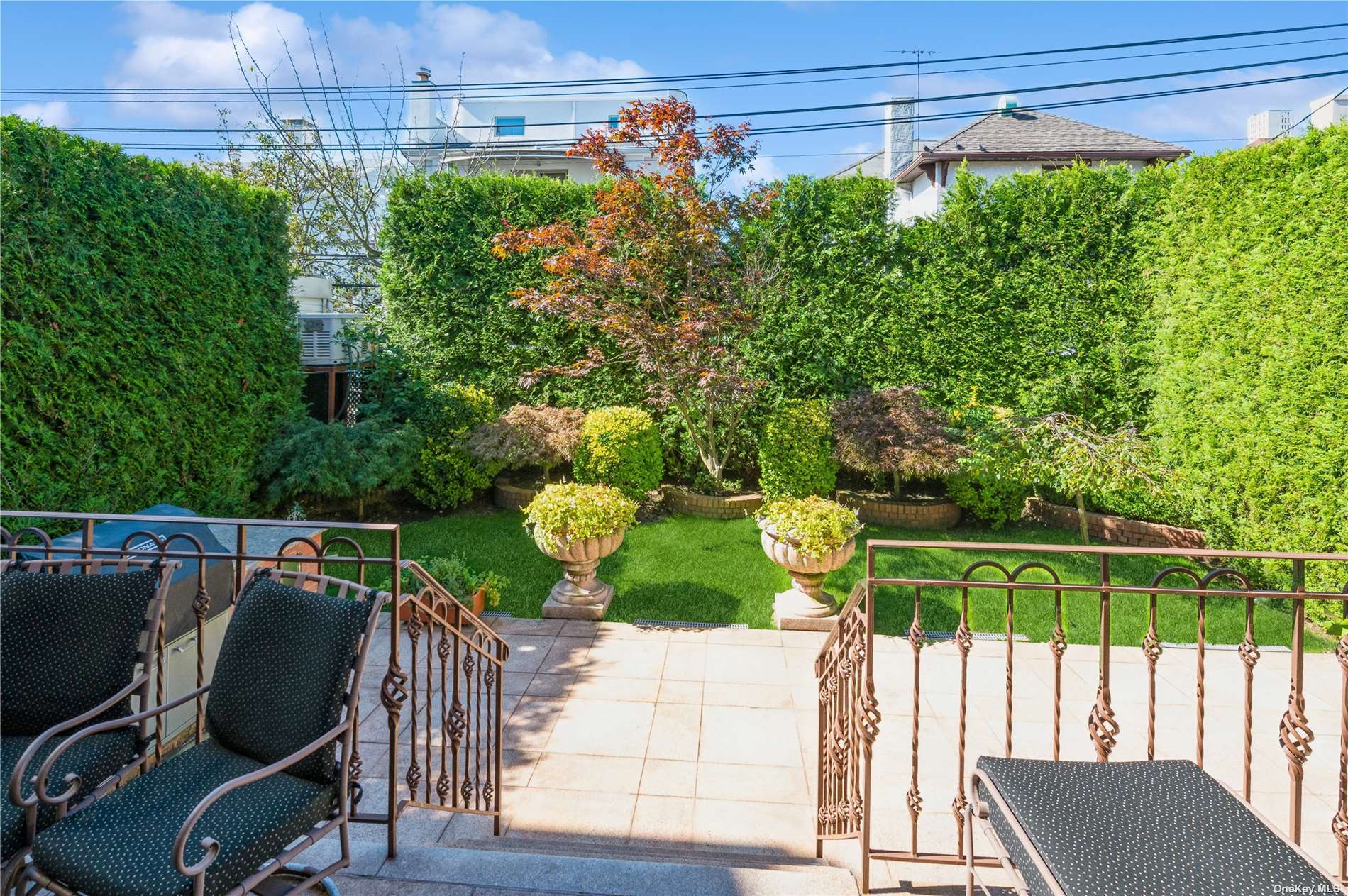 ;
;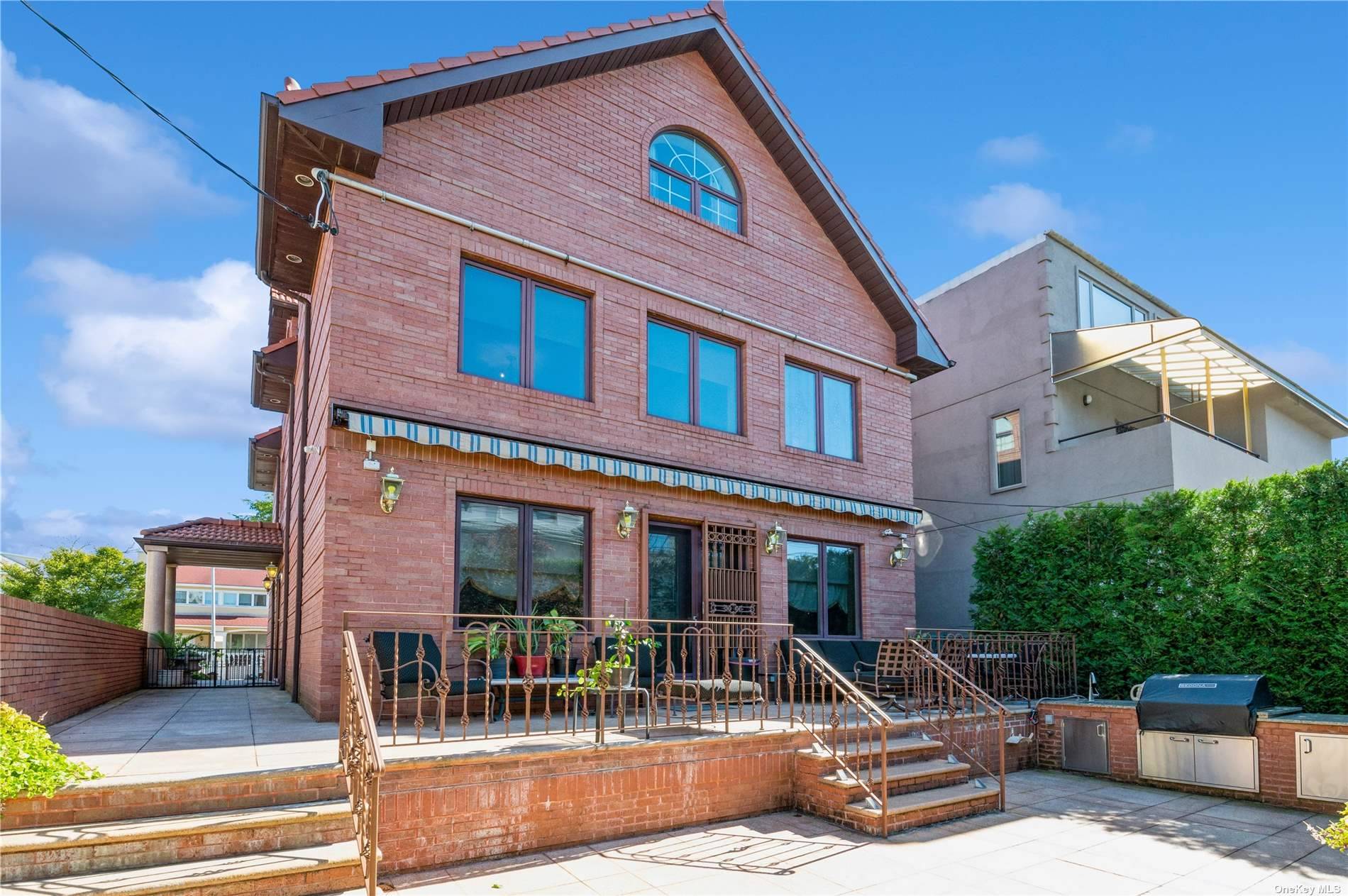 ;
;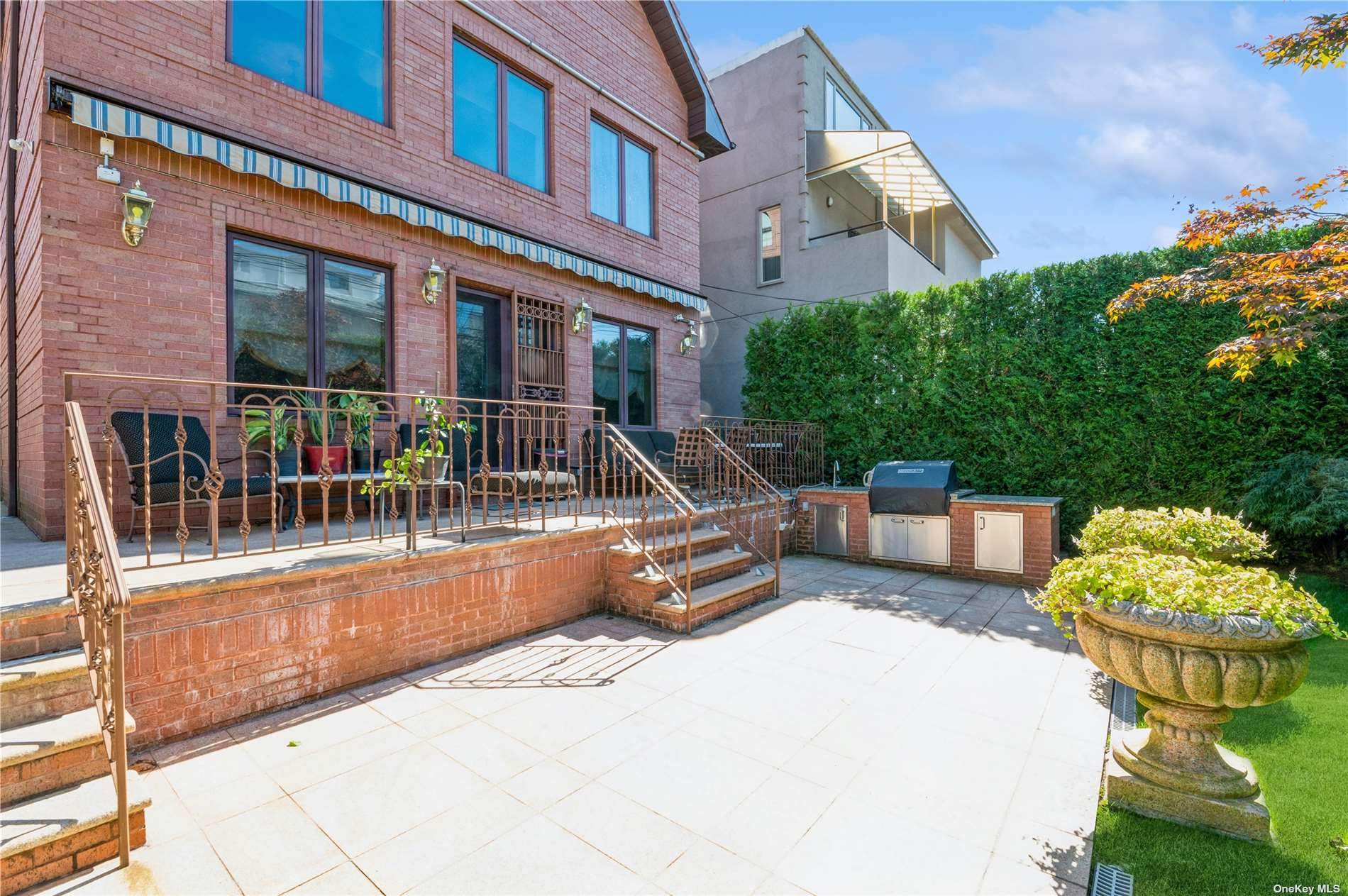 ;
;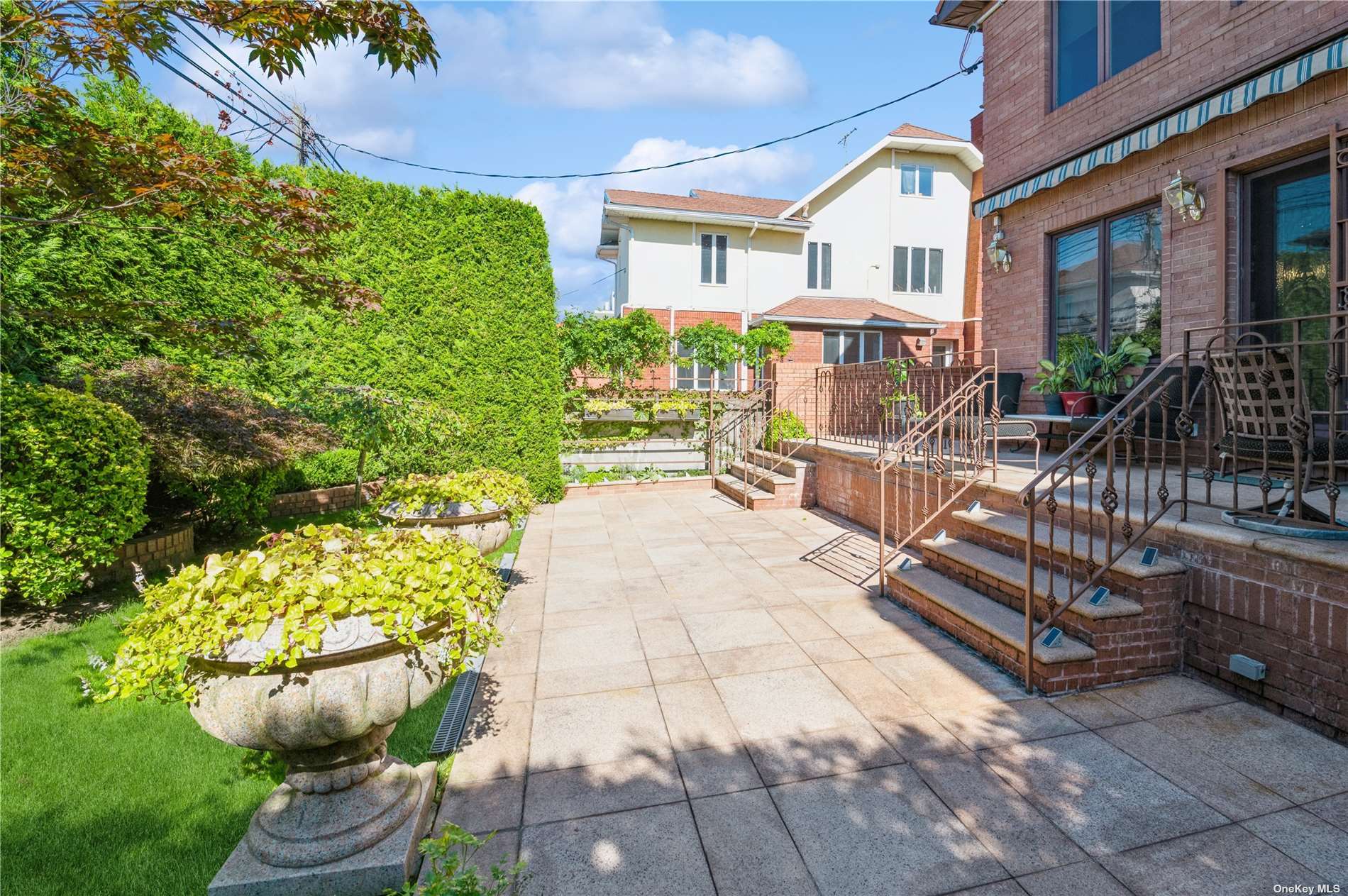 ;
;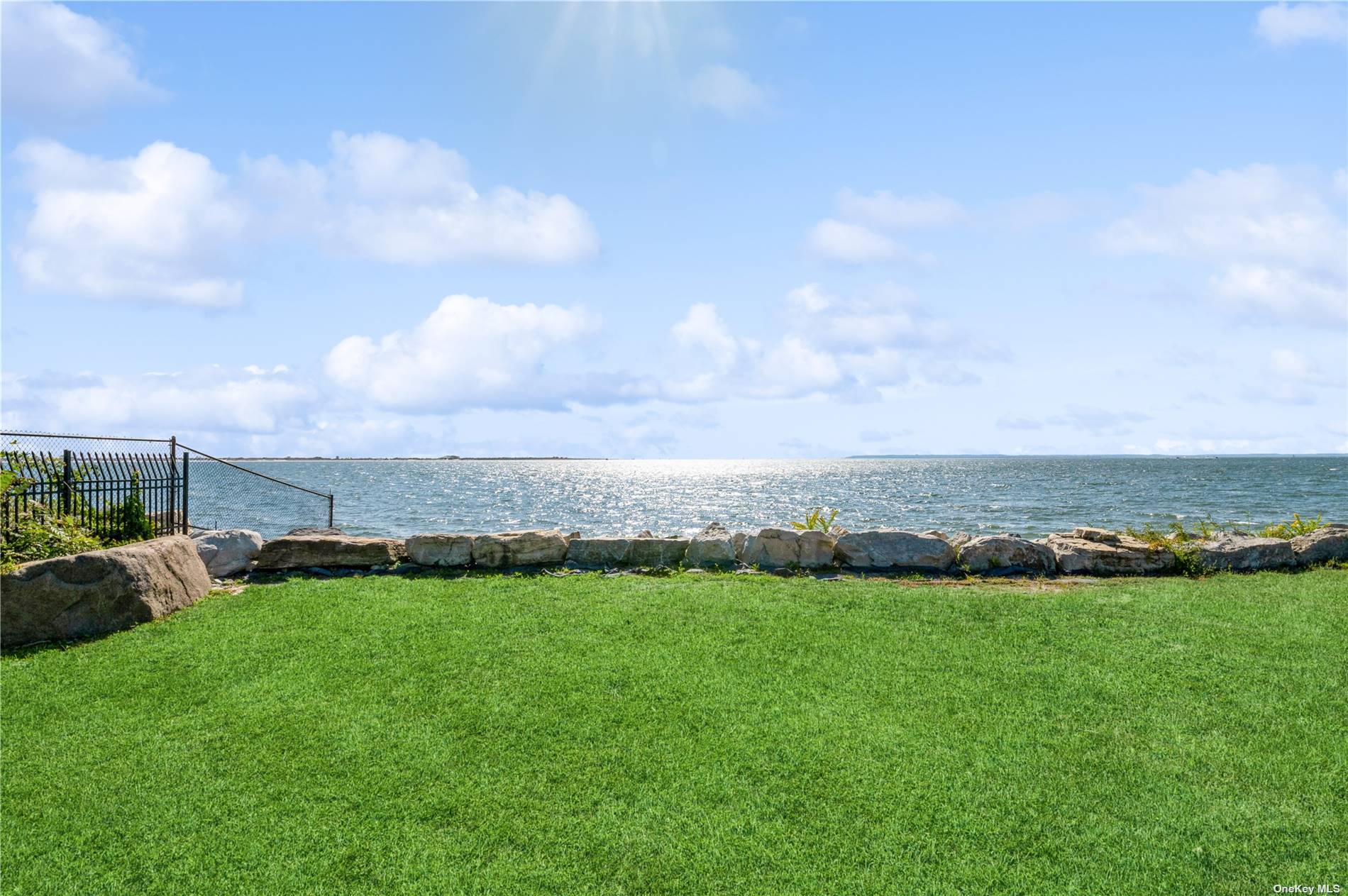 ;
;